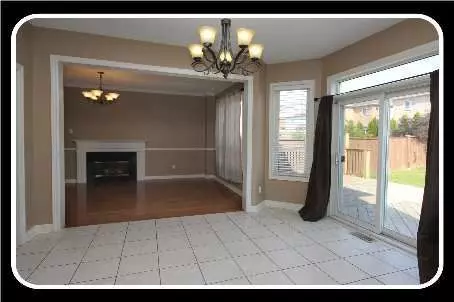REQUEST A TOUR If you would like to see this home without being there in person, select the "Virtual Tour" option and your agent will contact you to discuss available opportunities.
In-PersonVirtual Tour
$4,000
4 Beds
3 Baths
UPDATED:
Key Details
Property Type Single Family Home
Sub Type Detached
Listing Status Active
Purchase Type For Rent
Approx. Sqft 2000-2500
Subdivision Brooklin
MLS Listing ID E12311904
Style 2-Storey
Bedrooms 4
Building Age 16-30
Property Sub-Type Detached
Property Description
Spacious 4 bedroom family home with partially finished basement & double car garage in the friendly community of Brooklin! Steps to Kinross park, Cachet park, Winchester Golf Club & Blair Ridge P.S. Convenient main floor layout features open concept living & dining. Kitchen & breakfast area with walk-out to 2-tiered deck & a fully fenced backyard. Family room with built-in gas fireplace overlooks the backyard. Upstairs boasts 4 good sized bedrooms including the primary retreat with 5pc ensuite. Finished basement adds additional living space offering a potential 5th bedroom & den/office/gym. This well kept home will not disappoint!
Location
Province ON
County Durham
Community Brooklin
Area Durham
Rooms
Family Room Yes
Basement Partially Finished, Full
Kitchen 1
Interior
Interior Features Water Heater, Central Vacuum
Cooling Central Air
Fireplaces Number 1
Fireplaces Type Natural Gas
Inclusions All appliances, window coverings, electric light fixtures
Laundry Ensuite
Exterior
Parking Features Private Double
Garage Spaces 2.0
Pool None
Roof Type Shingles
Lot Frontage 40.03
Lot Depth 109.91
Total Parking Spaces 4
Building
Foundation Unknown
Others
Senior Community Yes
ParcelsYN No
Read Less Info
Listed by TANYA TIERNEY TEAM REALTY INC.



