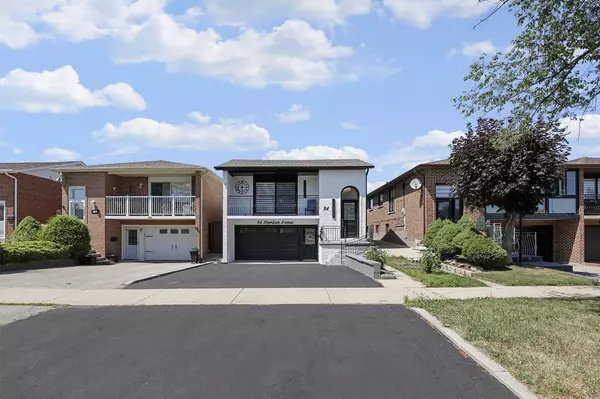UPDATED:
Key Details
Property Type Single Family Home
Sub Type Detached
Listing Status Active
Purchase Type For Sale
Approx. Sqft 1100-1500
Subdivision East Woodbridge
MLS Listing ID N12309842
Style Bungalow-Raised
Bedrooms 3
Annual Tax Amount $4,168
Tax Year 2024
Property Sub-Type Detached
Property Description
Location
Province ON
County York
Community East Woodbridge
Area York
Rooms
Family Room No
Basement Finished with Walk-Out, Separate Entrance
Kitchen 2
Interior
Interior Features In-Law Suite, Primary Bedroom - Main Floor
Cooling Central Air
Fireplaces Type Natural Gas
Inclusions Bungalow! Attn: Empty Nesters, Families, Multi-Generational Home Potential! All Existing Light Fixtures, Window Coverings. Engineered Flooring, High Efficiency Gas Furnace, Central Air Conditioning. Main Floor Kitchen Fridge, Stove, Hood Fan, Dishwasher, Microwave. 2nd Kitchen Fridge, Stove, Dishwasher. Front Load Washer & Dryer. Two Cantina Cold Storage Rooms, Rear Walk Up, Multiple Walk Outs, Storage Shed, Concrete Walkways, New Windows, Doors, Shingles, Soffits/Facia
Exterior
Exterior Feature Landscaped
Parking Features Private
Garage Spaces 1.0
Pool None
Roof Type Asphalt Shingle
Lot Frontage 30.0
Lot Depth 120.0
Total Parking Spaces 5
Building
Foundation Concrete
Others
Senior Community Yes



