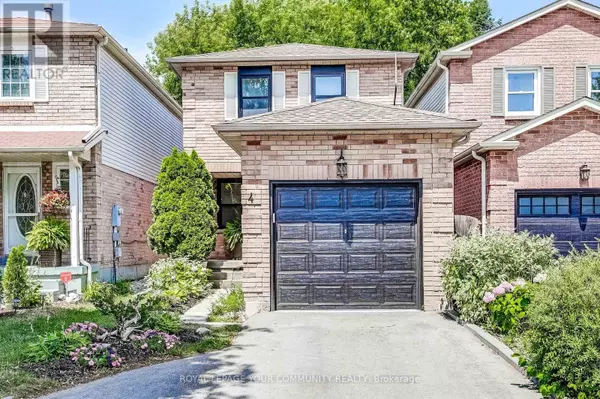UPDATED:
Key Details
Property Type Single Family Home
Sub Type Freehold
Listing Status Active
Purchase Type For Sale
Square Footage 1,100 sqft
Price per Sqft $726
Subdivision Pringle Creek
MLS® Listing ID E12307836
Bedrooms 4
Half Baths 1
Property Sub-Type Freehold
Source Toronto Regional Real Estate Board
Property Description
Location
Province ON
Rooms
Kitchen 1.0
Extra Room 1 Second level 4.83 m X 3.64 m Primary Bedroom
Extra Room 2 Second level 4.73 m X 3.05 m Bedroom 2
Extra Room 3 Second level 3.36 m X 2.64 m Bedroom 3
Extra Room 4 Basement 3.42 m X 2.48 m Bedroom 4
Extra Room 5 Basement 2.83 m X 2.14 m Sitting room
Extra Room 6 Main level 5.08 m X 2.31 m Kitchen
Interior
Heating Forced air
Cooling Central air conditioning
Flooring Porcelain Tile, Wood
Exterior
Parking Features Yes
Fence Fenced yard
View Y/N No
Total Parking Spaces 4
Private Pool No
Building
Story 2
Sewer Sanitary sewer
Others
Ownership Freehold




