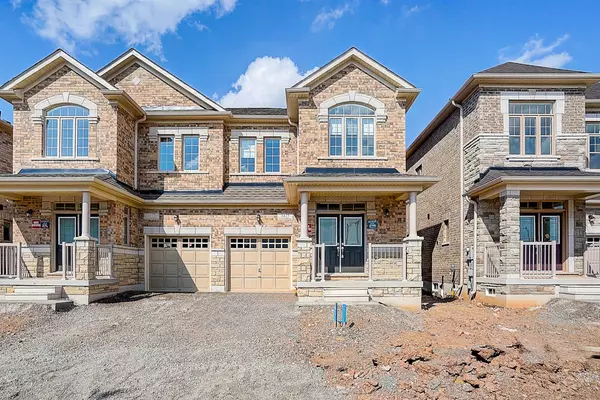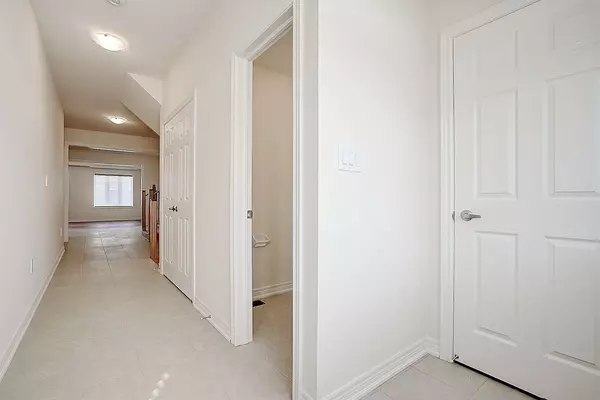REQUEST A TOUR If you would like to see this home without being there in person, select the "Virtual Tour" option and your agent will contact you to discuss available opportunities.
In-PersonVirtual Tour
$3,950
4 Beds
3 Baths
UPDATED:
Key Details
Property Type Multi-Family
Sub Type Semi-Detached
Listing Status Active
Purchase Type For Rent
Approx. Sqft 2000-2500
Subdivision 1008 - Go Glenorchy
MLS Listing ID W12306940
Style 2-Storey
Bedrooms 4
Property Sub-Type Semi-Detached
Property Description
Experience modern living in this brand new, never-lived in semi-detached house in Oakville's highly sought after Preserve Community. With 4 spacious bedrooms and 3 washrooms, this home offers a thoughtfully designed open-concept layout, perfect for both comfort and style. Flooded with natural sunlight, this home features contemporary Shangri-La blinds and 9 feet ceiling. The gourmet kitchen is equipped with brand-new stainless steel appliances, while the luxurious master suite offers a private retreat with an ensuite washroom. Ideally located near top-ranking Dr. David R. Williams Public School, scenic parks, shopping, restaurants, major highways and public transit, this home seamlessly blinds style with convenience.
Location
Province ON
County Halton
Community 1008 - Go Glenorchy
Area Halton
Rooms
Family Room Yes
Basement Unfinished
Kitchen 1
Interior
Interior Features None
Cooling Central Air
Laundry In-Suite Laundry
Exterior
Garage Spaces 1.0
Pool None
Roof Type Asphalt Shingle
Total Parking Spaces 2
Building
Foundation Unknown
Others
Senior Community Yes
Read Less Info
Listed by RE/MAX ABOUTOWNE REALTY CORP.



