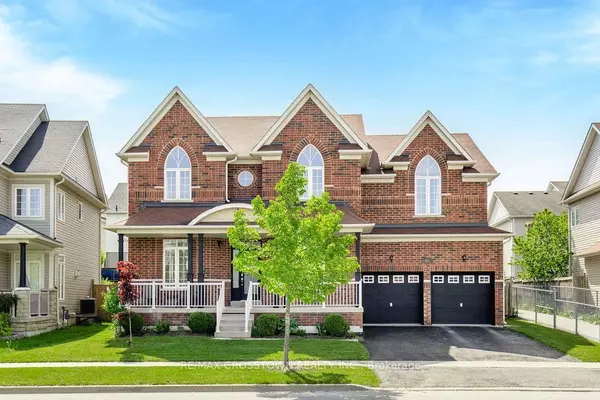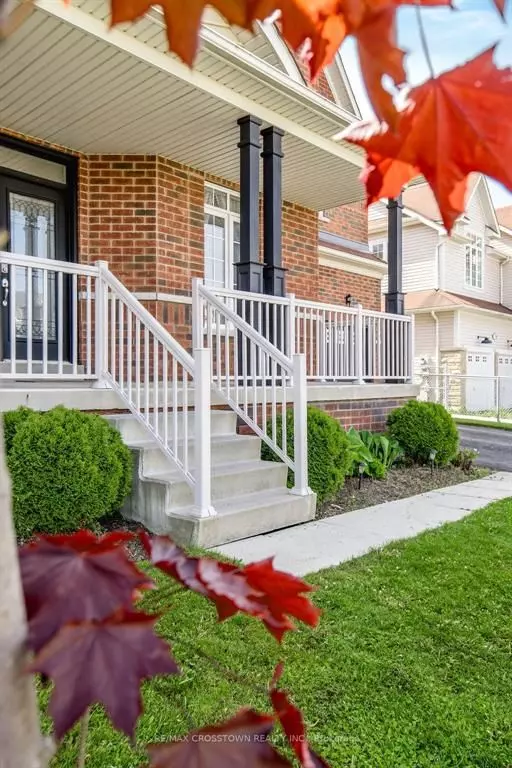REQUEST A TOUR If you would like to see this home without being there in person, select the "Virtual Tour" option and your agent will contact you to discuss available opportunities.
In-PersonVirtual Tour
$1,099,000
Est. payment /mo
5 Beds
4 Baths
UPDATED:
Key Details
Property Type Single Family Home
Sub Type Detached
Listing Status Active
Purchase Type For Sale
Approx. Sqft 3500-5000
Subdivision Innis-Shore
MLS Listing ID S12305801
Style 2-Storey
Bedrooms 5
Annual Tax Amount $7,185
Tax Year 2025
Property Sub-Type Detached
Property Description
This impressive and beautifully designed home nestled in one of Barries most desired neighbourhoods with highly sought after schools, Offering over 3,500 sq ft of well-appointed living space, this home features 5 spacious bedrooms and 3.5 bathrooms, making it ideal for a growing family. The main level showcases 9 ft ceilings, elegant crown molding, and a seamless open-concept layout. The gourmet kitchen is a chefs dream with granite countertops, extended-height oak cabinetry, and stainless steel appliances all opening onto a private, fenced backyard complete with a heated pool and deck, perfect for outdoor entertaining. A versatile den provides the ideal space for a home office or play area. Rich hardwood and ceramic flooring elevate the main floor's style, enhanced by two solid oak staircases. Upstairs, youll find generous bedrooms including a luxurious primary suite with a private ensuite, a second bedroom with its own ensuite, and a Jack and Jill bathroom shared by bedrooms 3 and 4. Recent updates include Furnace (2021), A/C (2021), and Hot Water Heater (2024).
Location
Province ON
County Simcoe
Community Innis-Shore
Area Simcoe
Rooms
Family Room Yes
Basement Partially Finished
Kitchen 1
Interior
Interior Features Central Vacuum
Cooling Central Air
Inclusions Fridge, stove, washer, dryer, built in dishwasher
Exterior
Parking Features Private
Garage Spaces 2.0
Pool Above Ground
Roof Type Asphalt Shingle
Lot Frontage 60.2
Lot Depth 82.9
Total Parking Spaces 4
Building
Foundation Poured Concrete
Others
Senior Community Yes
Virtual Tour https://galleries.page.link/MFZax
Read Less Info
Listed by RE/MAX CROSSTOWN REALTY INC.



