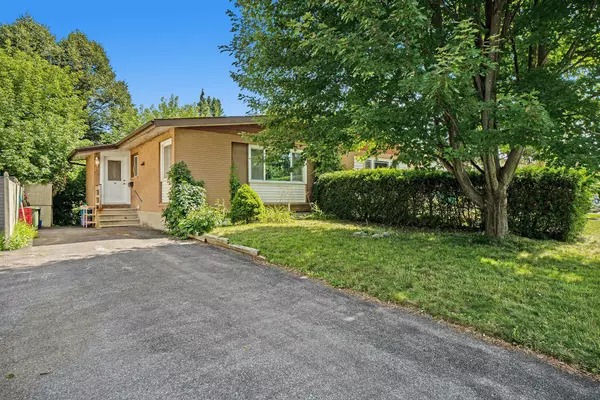UPDATED:
Key Details
Property Type Multi-Family
Sub Type Semi-Detached
Listing Status Active
Purchase Type For Sale
Approx. Sqft 700-1100
Subdivision 7202 - Borden Farm/Stewart Farm/Carleton Heights/Parkwood Hills
MLS Listing ID X12305460
Style Bungalow
Bedrooms 4
Annual Tax Amount $3,814
Tax Year 2024
Property Sub-Type Semi-Detached
Property Description
Location
Province ON
County Ottawa
Community 7202 - Borden Farm/Stewart Farm/Carleton Heights/Parkwood Hills
Area Ottawa
Rooms
Family Room Yes
Basement Full, Finished
Kitchen 1
Interior
Interior Features In-Law Capability, Primary Bedroom - Main Floor
Cooling Central Air
Inclusions Fridge, Stove, Hood-fan, Dishwasher, Washer, Dryer, Bathroom Mirrors, Light Fixtures, Fridge in Basement, Freezer in Basement
Exterior
Pool None
Roof Type Asphalt Shingle
Lot Frontage 35.0
Lot Depth 104.05
Total Parking Spaces 3
Building
Foundation Concrete
Others
Senior Community No
Virtual Tour https://listings.nextdoorphotos.com/public/photos/203354781



