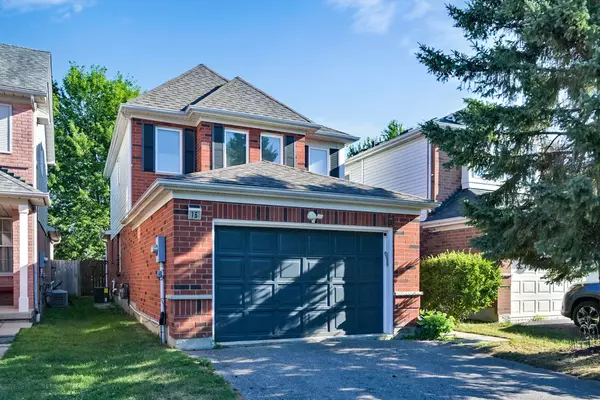UPDATED:
Key Details
Property Type Single Family Home
Sub Type Detached
Listing Status Active
Purchase Type For Sale
Approx. Sqft 1500-2000
Subdivision Williamsburg
MLS Listing ID E12302773
Style 2-Storey
Bedrooms 3
Annual Tax Amount $6,234
Tax Year 2025
Property Sub-Type Detached
Property Description
Location
Province ON
County Durham
Community Williamsburg
Area Durham
Rooms
Family Room Yes
Basement Finished
Kitchen 1
Interior
Interior Features Auto Garage Door Remote, Carpet Free
Cooling Central Air
Inclusions Ss Fridge, Gas Stove, B/I Dishwasher (2024) Microwave, Washer & Dryer, All Elf's & Fans, All Window Coverings, Furnace (2021) , AC(2023) Basement: 4 built-in ceiling mounted speakers, projector and concealed wiring.
Exterior
Parking Features Private
Garage Spaces 1.5
Pool None
Roof Type Asphalt Shingle
Lot Frontage 29.53
Lot Depth 114.83
Total Parking Spaces 5
Building
Foundation Poured Concrete
Others
Senior Community Yes
Virtual Tour https://www.winsold.com/tour/418253



