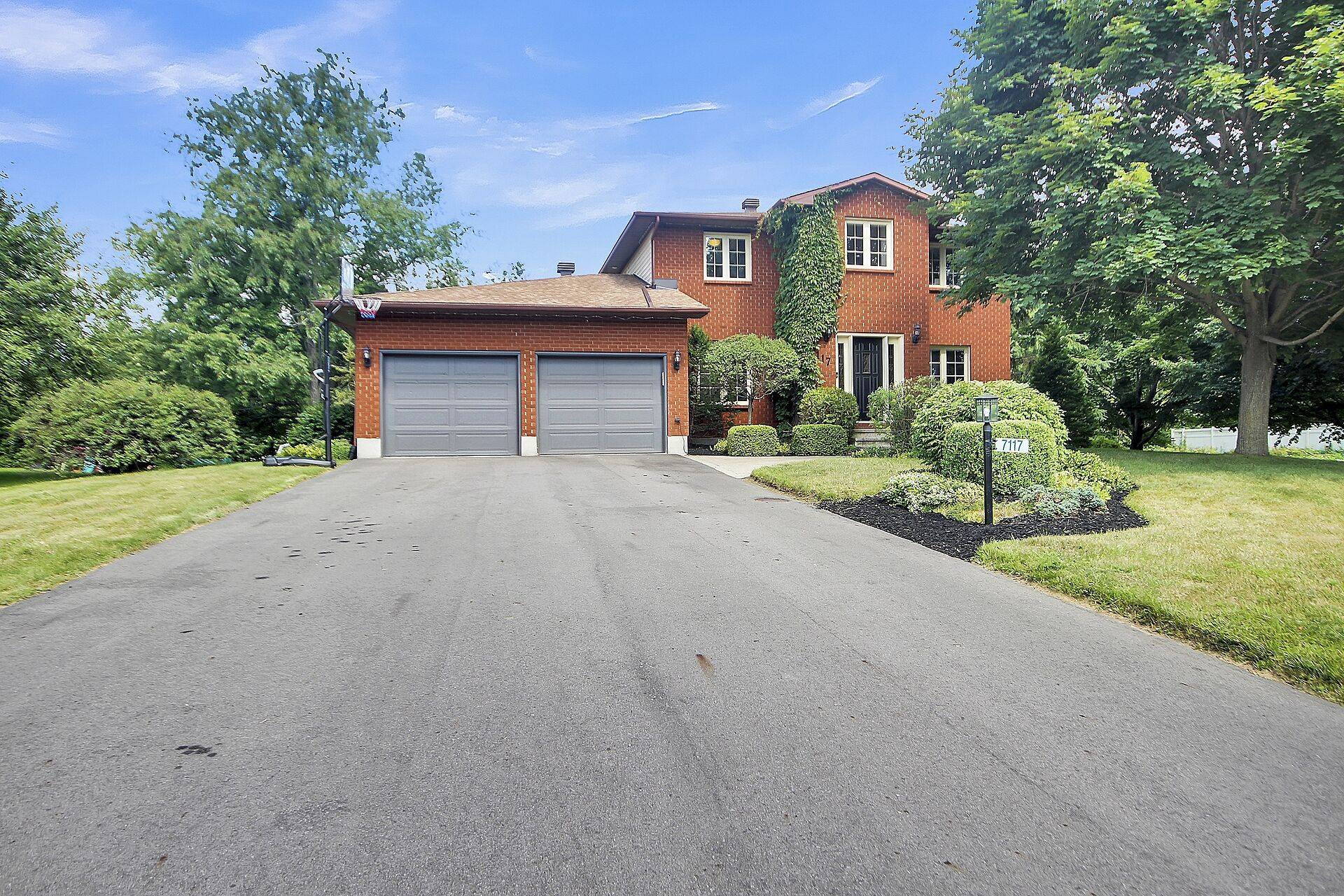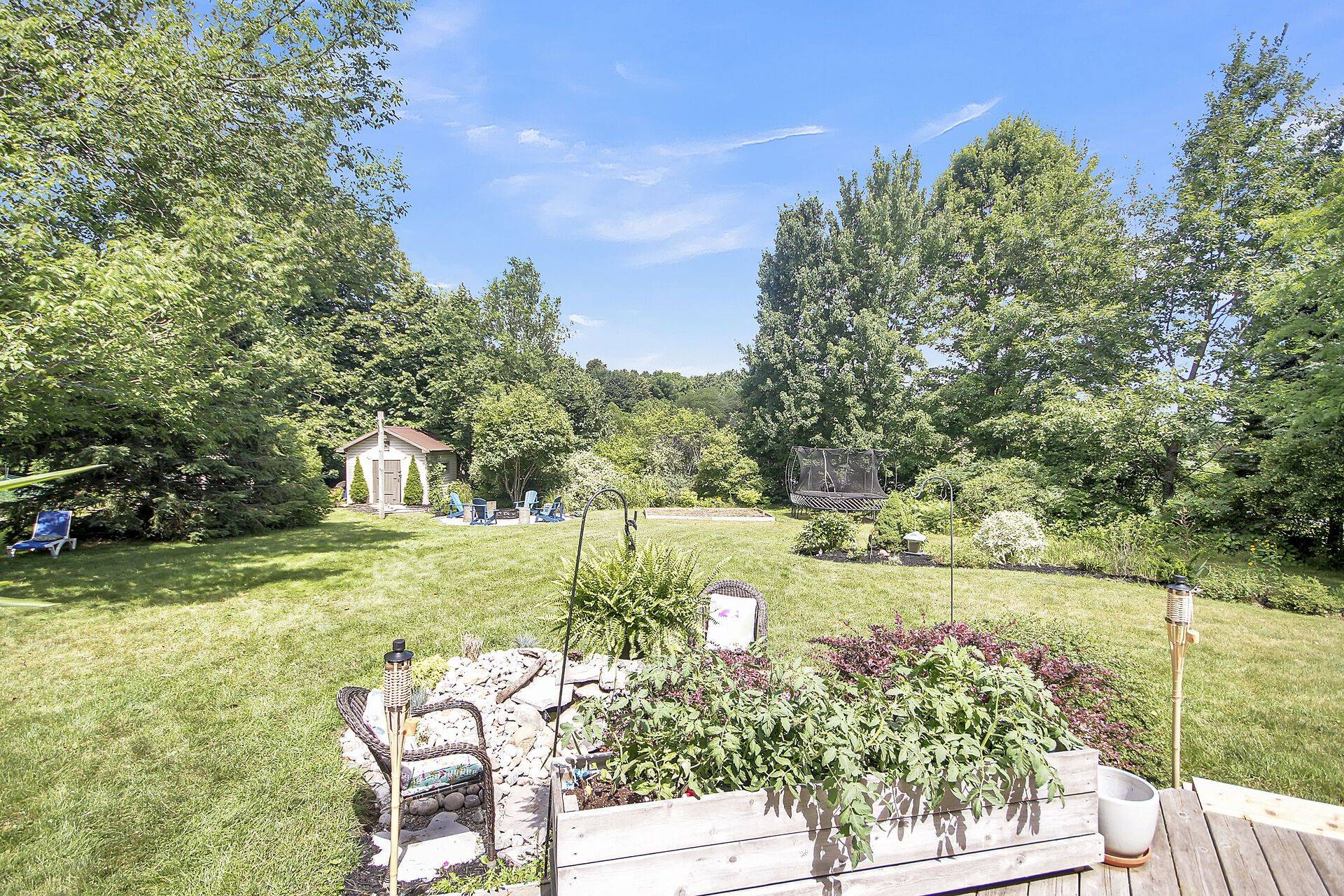UPDATED:
Key Details
Property Type Single Family Home
Sub Type Detached
Listing Status Active
Purchase Type For Sale
Approx. Sqft 2000-2500
Subdivision 1601 - Greely
MLS Listing ID X12301362
Style 2-Storey
Bedrooms 4
Annual Tax Amount $4,669
Tax Year 2025
Property Sub-Type Detached
Property Description
Location
Province ON
County Ottawa
Community 1601 - Greely
Area Ottawa
Rooms
Family Room Yes
Basement Full, Partially Finished
Kitchen 1
Interior
Interior Features Auto Garage Door Remote, Carpet Free
Cooling Central Air
Fireplaces Number 1
Fireplaces Type Wood, Fireplace Insert
Inclusions Fridge, Stove, Hoodfan, Dishwasher, Washer, Dryer, Central Vac, Auto Garage Door Opener, Storage Shed, Fire Pit, Pond, Pump and Filter.
Exterior
Garage Spaces 2.0
Pool None
Roof Type Asphalt Shingle
Lot Frontage 110.0
Lot Depth 200.0
Total Parking Spaces 8
Building
Foundation Poured Concrete
Others
Senior Community Yes
Virtual Tour https://www.myvisuallistings.com/vtnb/358125



