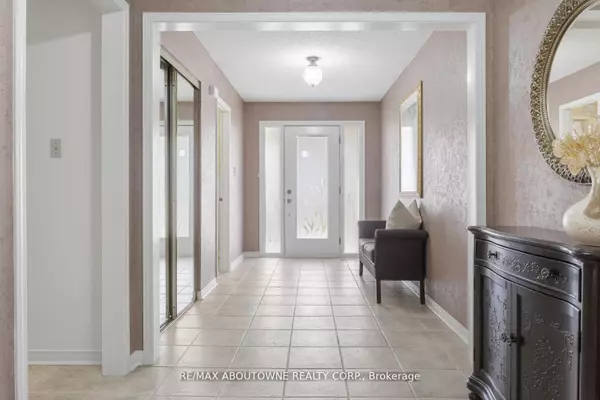UPDATED:
Key Details
Property Type Single Family Home
Sub Type Detached
Listing Status Pending
Purchase Type For Sale
Approx. Sqft 2000-2500
Subdivision Erin Mills
MLS Listing ID W12300247
Style Backsplit 5
Bedrooms 4
Building Age 31-50
Annual Tax Amount $7,754
Tax Year 2025
Property Sub-Type Detached
Property Description
Location
Province ON
County Peel
Community Erin Mills
Area Peel
Rooms
Family Room Yes
Basement Full, Finished
Kitchen 1
Separate Den/Office 1
Interior
Interior Features Separate Hydro Meter
Cooling Central Air
Fireplaces Number 1
Fireplaces Type Wood, Fireplace Insert
Inclusions S/S hood vent, S/S Fisher Paykel Fridge, S/S Maytag Dishwasher, LG Washer (Nov 2024), Whirpool Dryer, New Tran HE Furnace, Ecobee Smart Thermostat, new A/C w/ humidifier, upgraded windows (sliding doors to w/o), attic insulation upgraded, California Shutters, HWT- Gas 151L, Beam Central Vac System, Wood Freezer, Small Safe, Nest Doorbell Camera.
Exterior
Parking Features Private Double
Garage Spaces 2.0
Pool None
Roof Type Asphalt Shingle
Lot Frontage 64.05
Lot Depth 151.08
Total Parking Spaces 6
Building
Foundation Concrete
Others
Senior Community Yes
Security Features Carbon Monoxide Detectors,Smoke Detector



