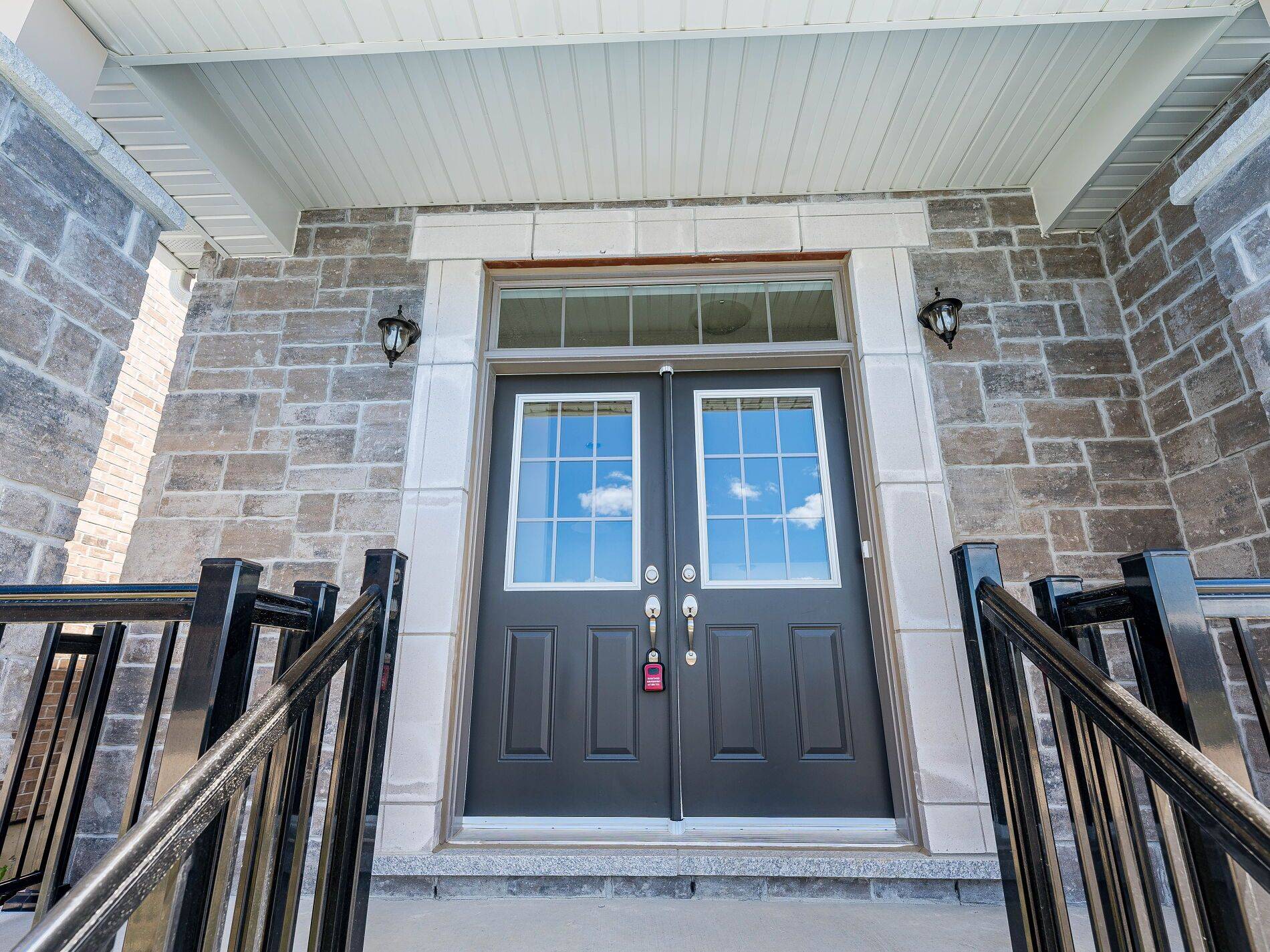UPDATED:
Key Details
Property Type Single Family Home
Sub Type Detached
Listing Status Active
Purchase Type For Sale
Approx. Sqft 2500-3000
Subdivision Beeton
MLS Listing ID N12299703
Style 2-Storey
Bedrooms 4
Building Age New
Tax Year 2025
Property Sub-Type Detached
Property Description
Location
Province ON
County Simcoe
Community Beeton
Area Simcoe
Rooms
Family Room Yes
Basement Finished, Separate Entrance
Kitchen 1
Interior
Interior Features Sump Pump
Cooling Central Air
Fireplaces Number 1
Fireplaces Type Natural Gas
Inclusions Fridge, stove, dishwasher, washer and dryer.
Exterior
Exterior Feature Lighting, Paved Yard, Porch
Parking Features Front Yard Parking
Garage Spaces 2.0
Pool None
View Clear, Meadow, Pasture, Trees/Woods
Roof Type Asphalt Shingle
Lot Frontage 40.0
Lot Depth 105.0
Total Parking Spaces 6
Building
Foundation Concrete
Sewer Municipal Available
Others
Senior Community Yes
Security Features None
Virtual Tour https://view.tours4listings.com/65-brethet-heights-beeton/nb/



