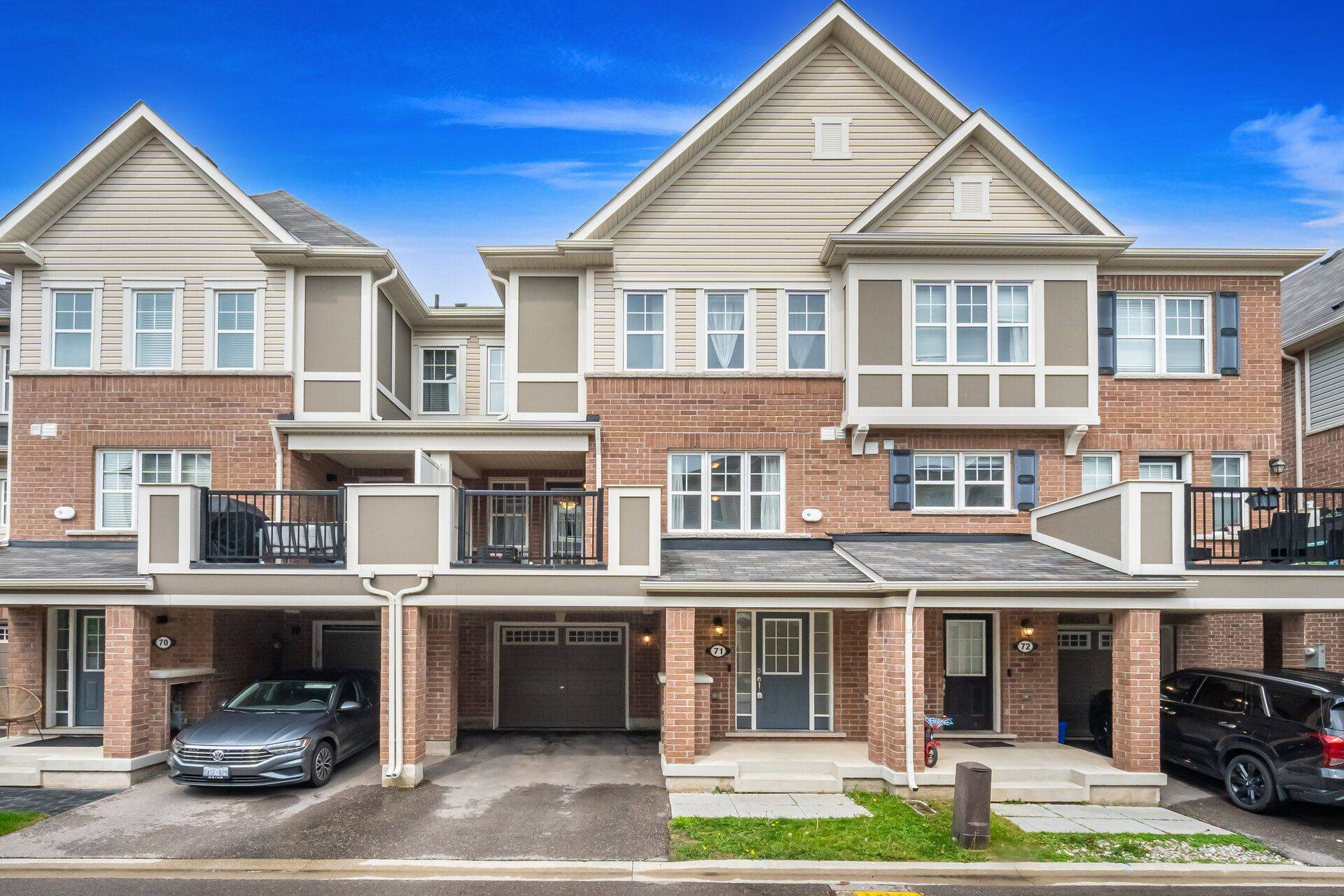UPDATED:
Key Details
Property Type Condo, Townhouse
Sub Type Att/Row/Townhouse
Listing Status Active
Purchase Type For Sale
Approx. Sqft 1100-1500
Subdivision 1038 - Wi Willmott
MLS Listing ID W12299060
Style 3-Storey
Bedrooms 4
Annual Tax Amount $3,180
Tax Year 2025
Property Sub-Type Att/Row/Townhouse
Property Description
Location
Province ON
County Halton
Community 1038 - Wi Willmott
Area Halton
Rooms
Family Room No
Basement None
Kitchen 1
Separate Den/Office 1
Interior
Interior Features Water Heater
Cooling Central Air
Inclusions Stainless Steel Fridge, Stove, Dishwasher, Microwave, Washer & Dryer
Exterior
Parking Features Available
Garage Spaces 1.0
Pool None
Roof Type Asphalt Shingle
Lot Frontage 21.0
Lot Depth 44.0
Total Parking Spaces 2
Building
Foundation Concrete
Others
Senior Community Yes
Virtual Tour https://unbranded.mediatours.ca/property/71-1000-asleton-boulevard-milton/



