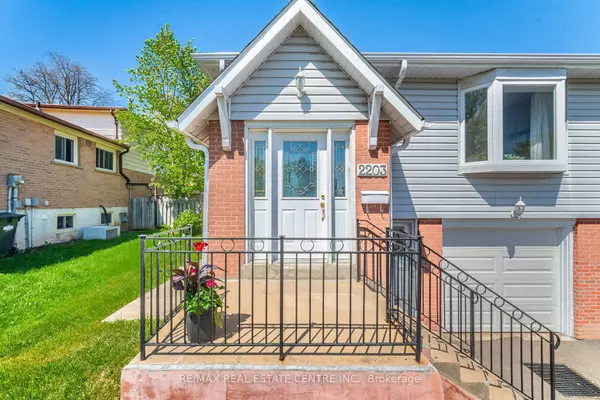UPDATED:
Key Details
Property Type Multi-Family
Sub Type Semi-Detached
Listing Status Active
Purchase Type For Sale
Approx. Sqft 1100-1500
Subdivision Erin Mills
MLS Listing ID W12297920
Style Backsplit 4
Bedrooms 4
Annual Tax Amount $4,572
Tax Year 2024
Property Sub-Type Semi-Detached
Property Description
Location
Province ON
County Peel
Community Erin Mills
Area Peel
Rooms
Family Room Yes
Basement Separate Entrance
Kitchen 2
Interior
Interior Features Auto Garage Door Remote, Carpet Free, In-Law Capability, On Demand Water Heater, Upgraded Insulation
Cooling Central Air
Inclusions 2 Fridges; Stove W/Gas Hook Up; Washer & Dryer; Gas Furnace 2022; AC/Heat Pump 2024; Tankless Water Heater 2022; Roof Incl. facia, soffit, eves troughs & attic insulation 2023; Driveway 2022; NEW garage door w/ GDO; BBQ Gas hook up; Basement Kit w/Stove Plug; Built-In Over the Range Microwave; All Existing EL's & Window Coverings; Garden Shed.
Exterior
Exterior Feature Porch
Garage Spaces 1.0
Pool None
Roof Type Shingles
Lot Frontage 30.45
Lot Depth 120.24
Total Parking Spaces 4
Building
Foundation Concrete
Others
Senior Community Yes
Virtual Tour https://unbranded.mediatours.ca/property/2203-council-ring-road-mississauga/



