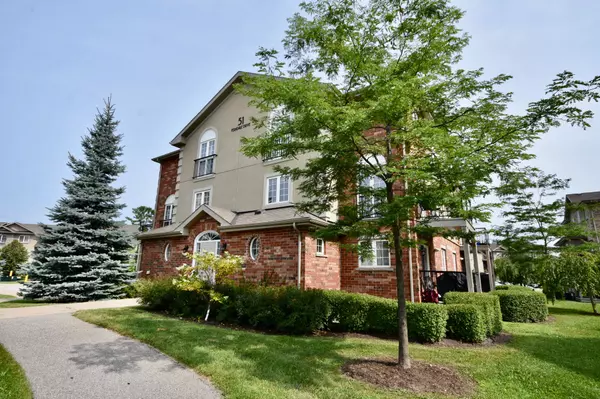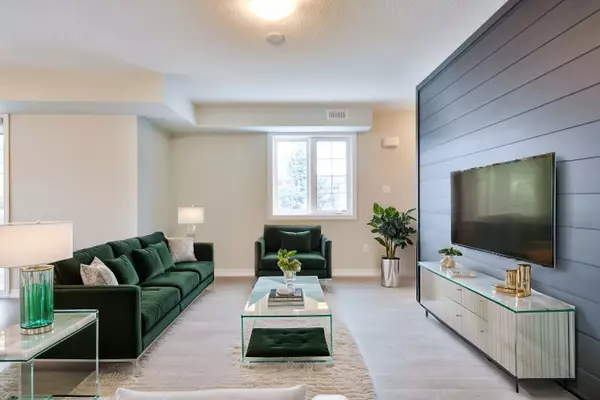REQUEST A TOUR If you would like to see this home without being there in person, select the "Virtual Tour" option and your agent will contact you to discuss available opportunities.
In-PersonVirtual Tour
$475,000
Est. payment /mo
3 Beds
2 Baths
UPDATED:
Key Details
Property Type Condo, Townhouse
Sub Type Condo Townhouse
Listing Status Active
Purchase Type For Sale
Approx. Sqft 1200-1399
Subdivision Ardagh
MLS Listing ID S12297710
Style 2-Storey
Bedrooms 3
HOA Fees $575
Annual Tax Amount $3,600
Tax Year 2024
Property Sub-Type Condo Townhouse
Property Description
This 3-bedroom, 1.5-bath condo townhouse offers a practical layout in a convenient location. The main floor features an open-concept living and dining area with large windows, a 2-piece bath, and a feature wall. The kitchen includes stone countertops, stainless steel appliances, and in-unit laundry. Upstairs are three well-sized bedrooms and a 4-piece bath. The home comes with two parking spots one owned and one rented. Located close to amenities and walking trails. Book your showing today.
Location
Province ON
County Simcoe
Community Ardagh
Area Simcoe
Rooms
Family Room No
Basement None
Kitchen 1
Interior
Interior Features None
Cooling Central Air
Inclusions Fridge, Stove, Dishwasher, Built In Microwave Washer, Dryer
Laundry In-Suite Laundry
Exterior
Amenities Available Playground, Visitor Parking
Exposure North West
Total Parking Spaces 1
Balcony Open
Building
Locker None
Others
Senior Community No
Pets Allowed Restricted
Read Less Info
Listed by CENTURY 21 B.J. ROTH REALTY LTD.



