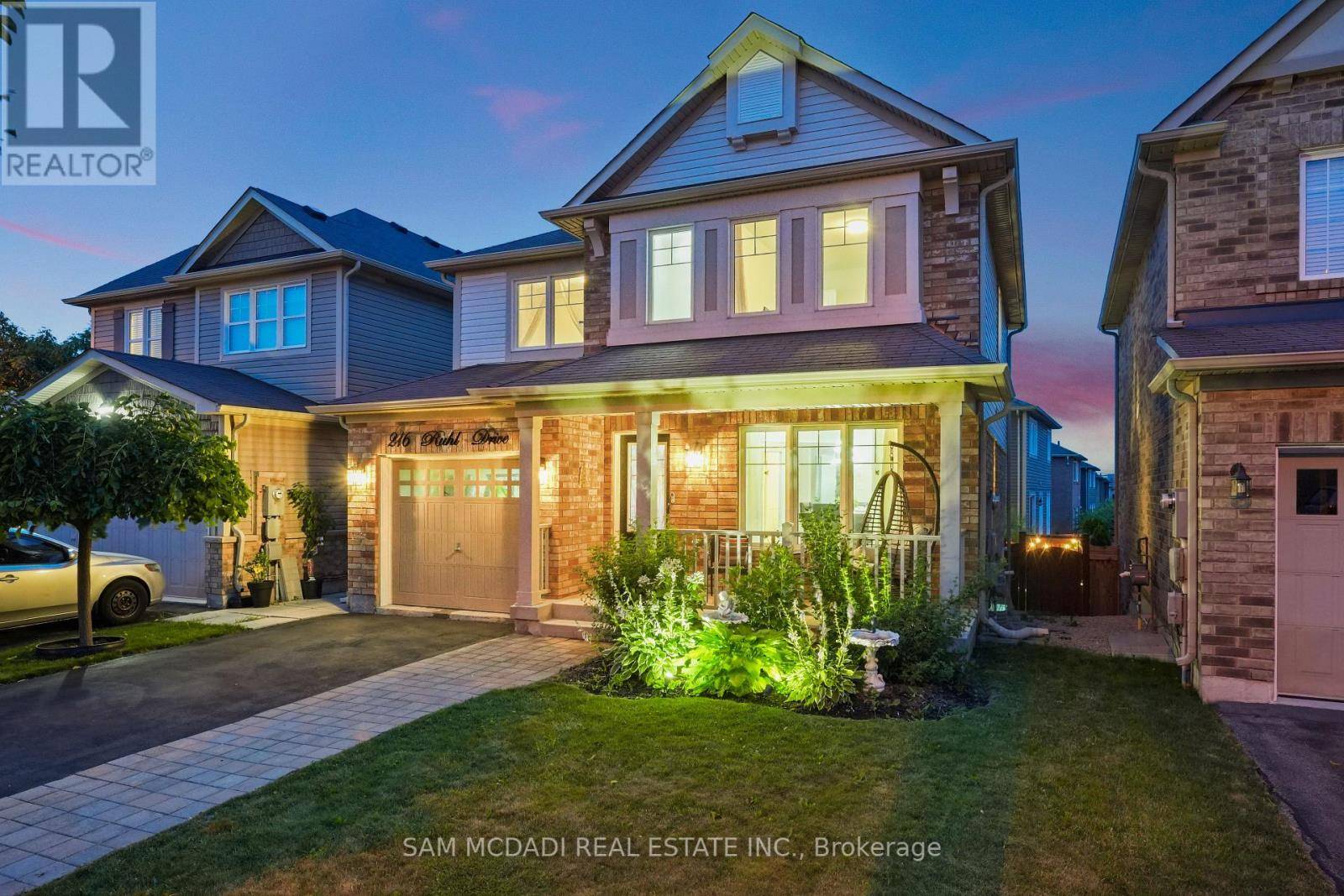UPDATED:
Key Details
Property Type Single Family Home
Sub Type Freehold
Listing Status Active
Purchase Type For Sale
Square Footage 1,500 sqft
Price per Sqft $846
Subdivision 1038 - Wi Willmott
MLS® Listing ID W12296483
Bedrooms 5
Half Baths 1
Property Sub-Type Freehold
Source Toronto Regional Real Estate Board
Property Description
Location
Province ON
Rooms
Kitchen 1.0
Extra Room 1 Second level 5.77 m X 3.56 m Primary Bedroom
Extra Room 2 Second level 4.2 m X 3.17 m Bedroom 2
Extra Room 3 Second level 3.17 m X 2.51 m Bedroom 3
Extra Room 4 Second level 3.22 m X 2.66 m Bedroom 4
Extra Room 5 Basement 7.78 m X 4.25 m Recreational, Games room
Extra Room 6 Basement 4.35 m X 3.22 m Bedroom 5
Interior
Heating Forced air
Cooling Central air conditioning
Flooring Hardwood, Ceramic, Vinyl
Fireplaces Number 1
Exterior
Parking Features Yes
Fence Fenced yard
View Y/N Yes
View View
Total Parking Spaces 4
Private Pool No
Building
Lot Description Landscaped
Story 2
Sewer Sanitary sewer
Others
Ownership Freehold
Virtual Tour https://youtu.be/SLfG7pMCsFQ




