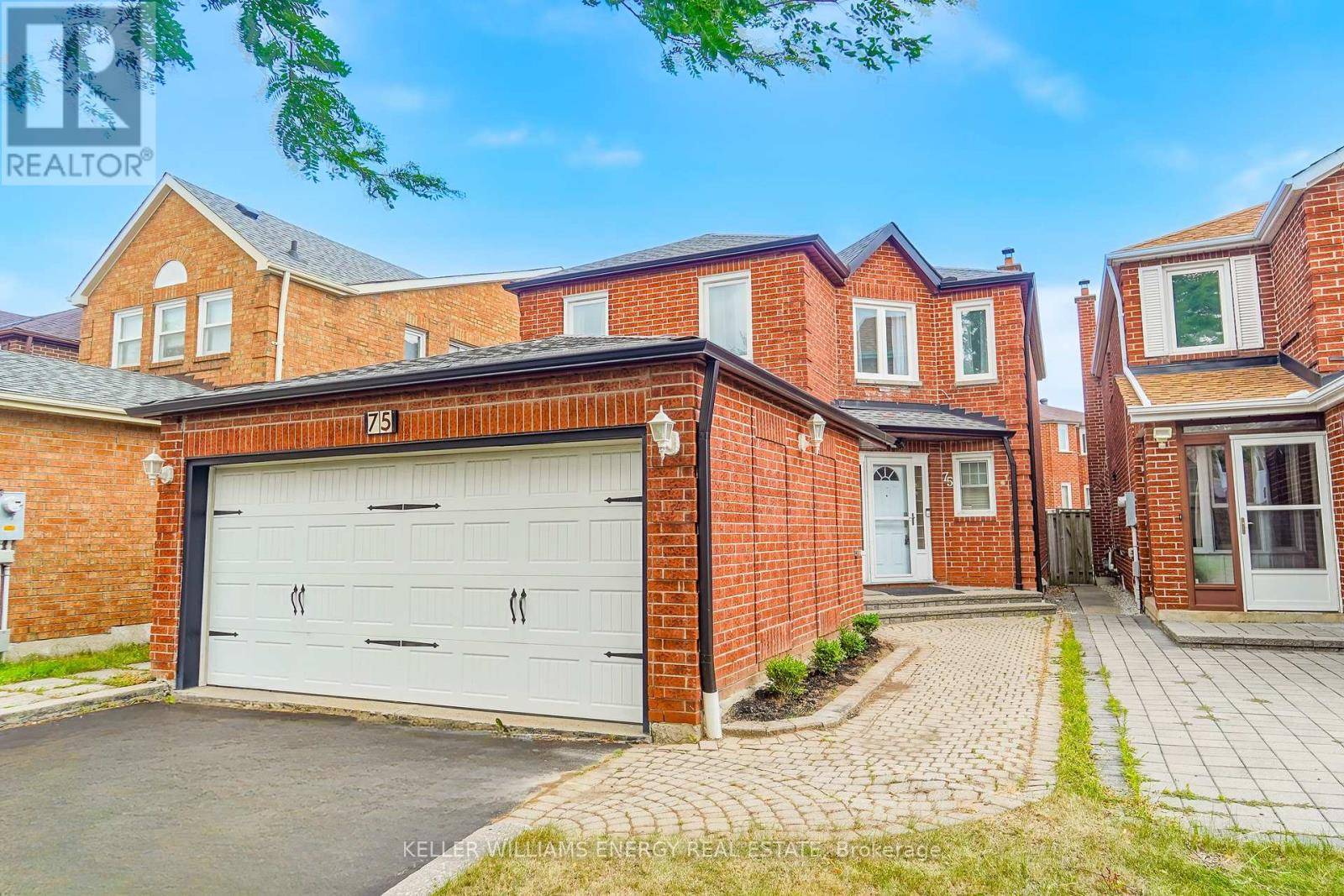OPEN HOUSE
Tue Jul 22, 5:00pm - 7:00pm
UPDATED:
Key Details
Property Type Single Family Home
Sub Type Freehold
Listing Status Active
Purchase Type For Sale
Square Footage 1,500 sqft
Price per Sqft $813
Subdivision Milliken
MLS® Listing ID E12294821
Bedrooms 5
Half Baths 1
Property Sub-Type Freehold
Source Central Lakes Association of REALTORS®
Property Description
Location
Province ON
Rooms
Kitchen 1.0
Extra Room 1 Second level 5.588 m X 4.3434 m Primary Bedroom
Extra Room 2 Second level 3.5306 m X 2.8194 m Bedroom
Extra Room 3 Second level 3.759 m X 3.403 m Bedroom
Extra Room 4 Second level 3.302 m X 2.794 m Bedroom
Extra Room 5 Basement 3.3274 m X 2.1336 m Office
Extra Room 6 Basement 4.1148 m X 3.1242 m Bedroom
Interior
Heating Forced air
Cooling Central air conditioning
Flooring Hardwood, Carpeted, Vinyl, Laminate
Fireplaces Type Woodstove
Exterior
Parking Features Yes
View Y/N No
Total Parking Spaces 6
Private Pool No
Building
Story 2
Sewer Sanitary sewer
Others
Ownership Freehold




