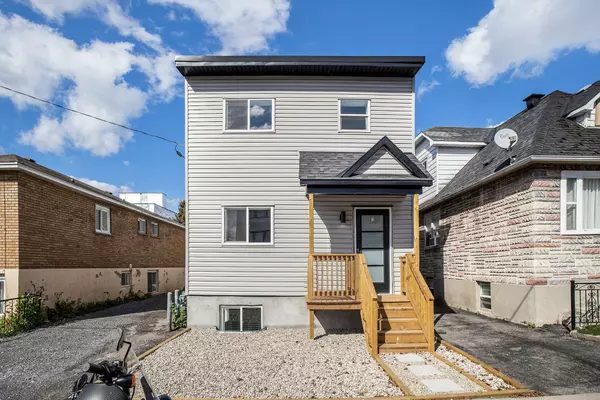REQUEST A TOUR If you would like to see this home without being there in person, select the "Virtual Tour" option and your agent will contact you to discuss available opportunities.
In-PersonVirtual Tour
$2,200
2 Beds
1 Bath
UPDATED:
Key Details
Property Type Multi-Family
Sub Type Triplex
Listing Status Active
Purchase Type For Rent
Approx. Sqft 1500-2000
Subdivision 3402 - Vanier
MLS Listing ID X12293949
Style 2-Storey
Bedrooms 2
Property Sub-Type Triplex
Property Description
Available September 1st! Don't miss this opportunity to be the first to occupy this freshly renovated MAIN FLOOR, 2 bed, 1 bath apartment, located steps from Beechwood and minutes to the St-Laurent Shopping Center. Walking distance to shops, restaurants, schools, parks and public transportation. Featuring hardwood floors throughout, a large living room and bright open concept kitchen. The kitchen includes brand new appliances, and beautiful stone countertop. Two spacious bedrooms, full bath and main floor laundry complete the space. 48 hour irrevocable on offers., Deposit: 4400, Flooring: Laminate
Location
Province ON
County Ottawa
Community 3402 - Vanier
Area Ottawa
Rooms
Family Room No
Basement None
Kitchen 1
Interior
Interior Features Water Heater
Cooling Central Air
Inclusions Stove, Refrigerator, Dishwasher
Laundry In-Suite Laundry
Exterior
Parking Features Covered
Pool None
Roof Type Shingles
Lot Frontage 33.0
Lot Depth 95.0
Total Parking Spaces 1
Building
Foundation Concrete
Others
Senior Community Yes
Read Less Info
Listed by ROYAL LEPAGE INTEGRITY REALTY



