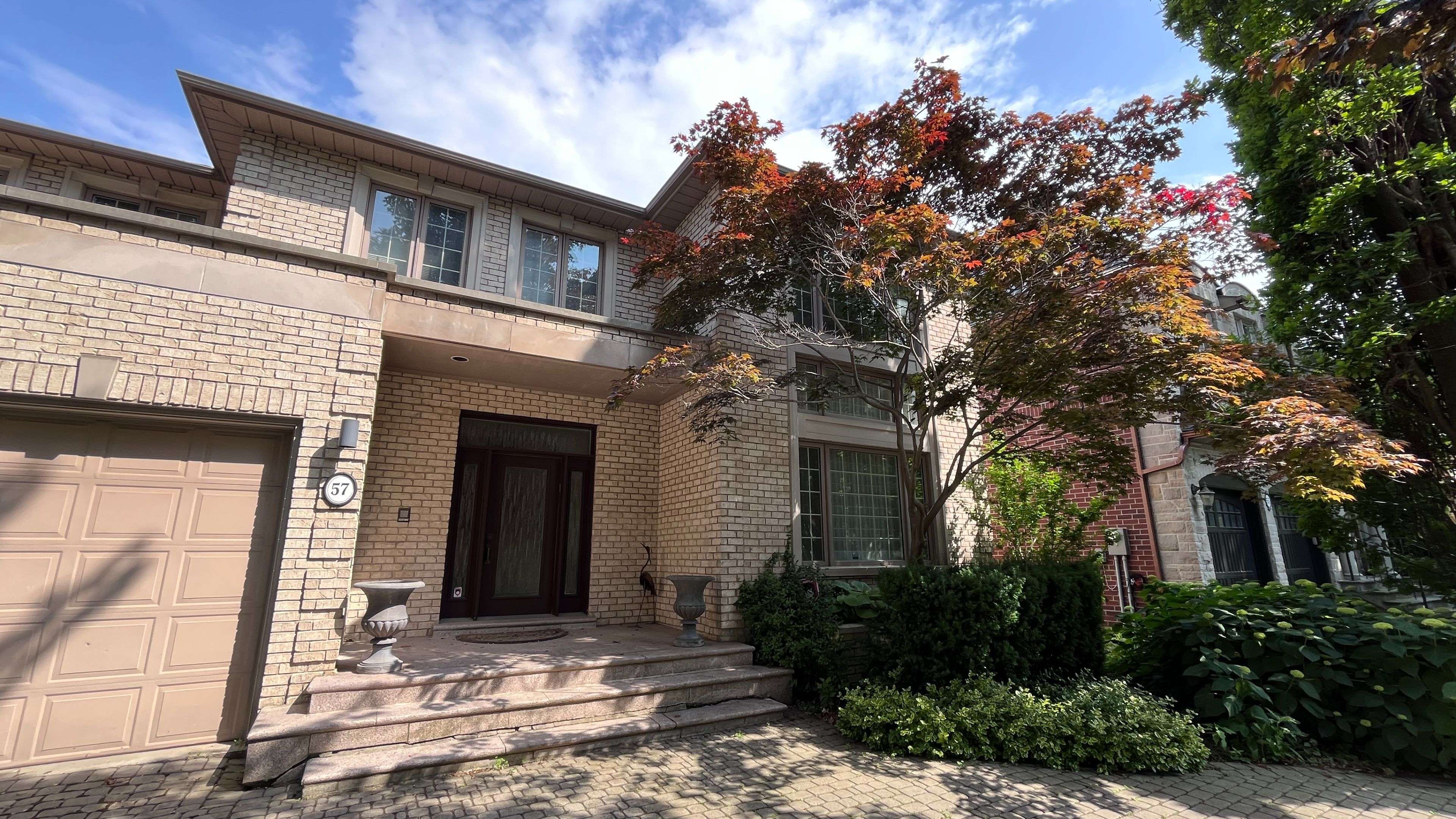UPDATED:
Key Details
Property Type Single Family Home
Sub Type Detached
Listing Status Active
Purchase Type For Rent
Approx. Sqft 3500-5000
Subdivision St. Andrew-Windfields
MLS Listing ID C12292928
Style 2-Storey
Bedrooms 5
Property Sub-Type Detached
Property Description
Location
Province ON
County Toronto
Community St. Andrew-Windfields
Area Toronto
Rooms
Family Room Yes
Basement Finished, Separate Entrance
Kitchen 2
Separate Den/Office 1
Interior
Interior Features Auto Garage Door Remote, Carpet Free, Central Vacuum, Guest Accommodations, Sauna
Cooling Central Air
Inclusions All ELFs and Window Coverings. All existing appliances: Two Fridges, D/W, Oven, Washer and Dryer.
Laundry Laundry Room
Exterior
Garage Spaces 2.0
Pool None
Roof Type Asphalt Shingle
Lot Frontage 60.0
Lot Depth 125.0
Total Parking Spaces 8
Building
Foundation Concrete
Others
Senior Community Yes
Security Features Carbon Monoxide Detectors,Alarm System,Smoke Detector



