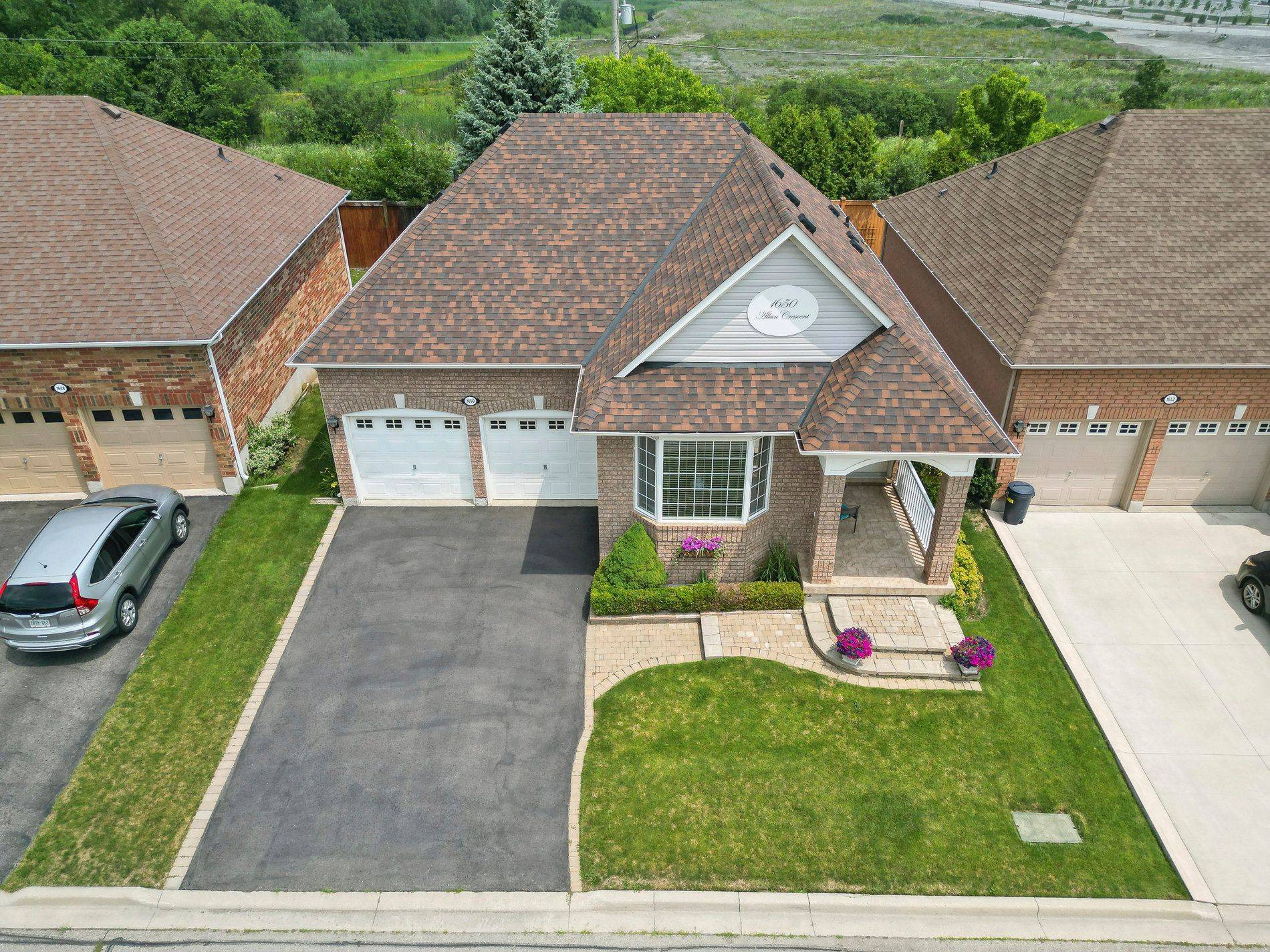UPDATED:
Key Details
Property Type Single Family Home
Sub Type Detached
Listing Status Active
Purchase Type For Sale
Approx. Sqft 1100-1500
Subdivision 1023 - Be Beaty
MLS Listing ID W12292064
Style Bungalow
Bedrooms 3
Building Age 16-30
Annual Tax Amount $5,088
Tax Year 2025
Property Sub-Type Detached
Property Description
Location
Province ON
County Halton
Community 1023 - Be Beaty
Area Halton
Zoning res
Rooms
Family Room No
Basement Finished with Walk-Out, Full
Kitchen 1
Separate Den/Office 2
Interior
Interior Features Auto Garage Door Remote, Central Vacuum, Primary Bedroom - Main Floor
Cooling Central Air
Inclusions Existing Stainless Steel Maytag Fridge, Bosch Stove, B/I Samsung Dishwasher, B/I Panosonic Microwave, Samsung Washer (2022), and Dryer, Furnace (2020) A/C, CVAC, All ELF's & Window Coverings, GDO, Shed, Interlock Patio and Perrenial Gardens, Roof (9 Years old approx)
Exterior
Parking Features Private Double
Garage Spaces 2.0
Pool None
Roof Type Asphalt Shingle
Lot Frontage 45.93
Lot Depth 90.22
Total Parking Spaces 4
Building
Foundation Poured Concrete
Others
Senior Community Yes
Virtual Tour https://sites.odyssey3d.ca/mls/201564756



