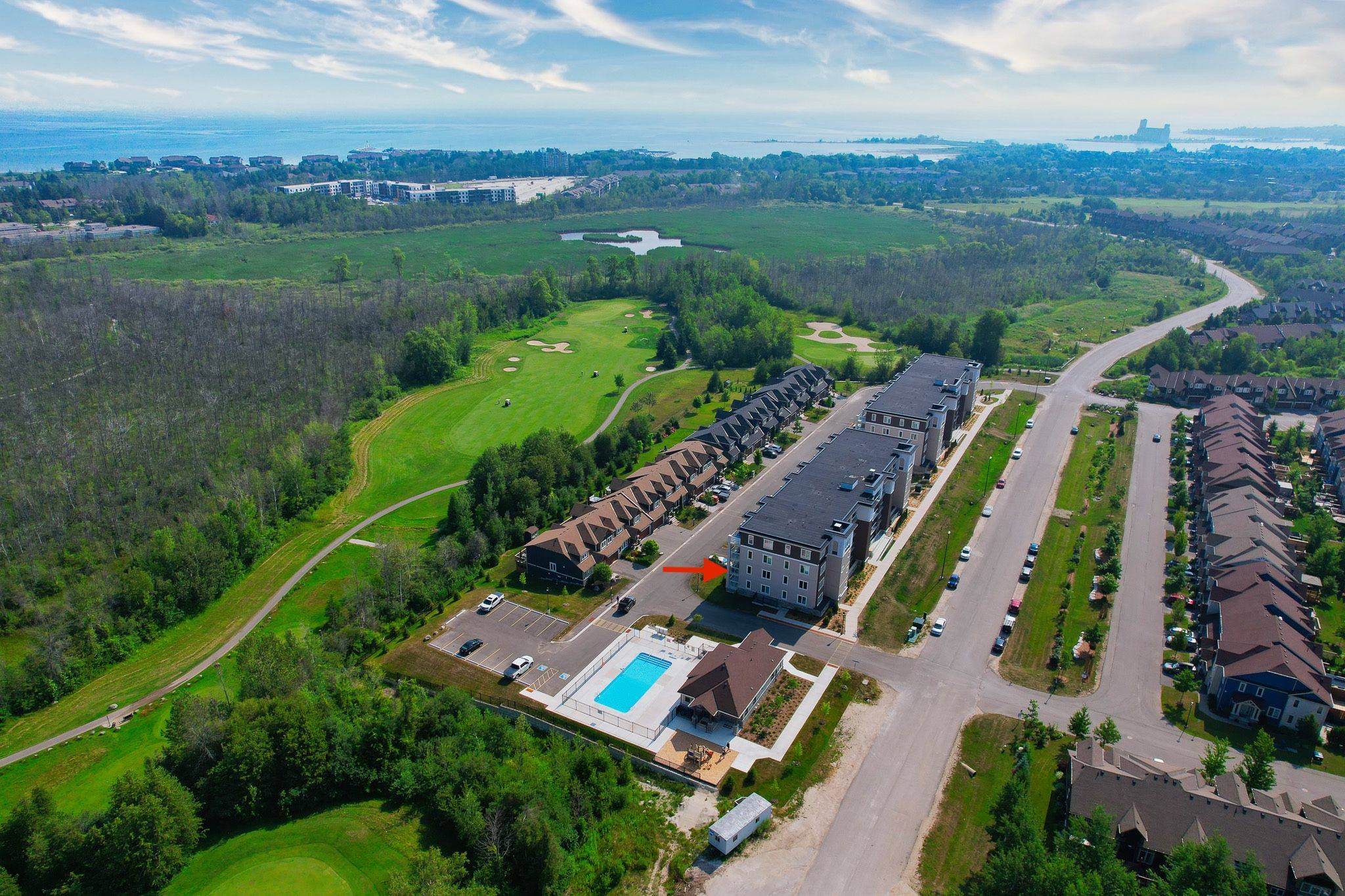UPDATED:
Key Details
Property Type Condo
Sub Type Condo Apartment
Listing Status Active
Purchase Type For Sale
Approx. Sqft 1000-1199
Subdivision Collingwood
MLS Listing ID S12291273
Style Apartment
Bedrooms 2
HOA Fees $403
Building Age 0-5
Tax Year 2025
Property Sub-Type Condo Apartment
Property Description
Location
Province ON
County Simcoe
Community Collingwood
Area Simcoe
Rooms
Family Room No
Basement None
Kitchen 1
Interior
Interior Features Carpet Free, Primary Bedroom - Main Floor, Storage Area Lockers
Cooling Central Air
Inclusions Refrigerator, Stove, Dishwasher, Washer, Dryer, White Cabinet in 2nd Bedroom, Window Coverings, Electric Light Fixtures.
Laundry In-Suite Laundry
Exterior
Parking Features Reserved/Assigned, Underground
Amenities Available Outdoor Pool, BBQs Allowed, Elevator, Visitor Parking
View Hills, Mountain, Pool
Exposure South West
Total Parking Spaces 1
Balcony Open
Building
Locker Exclusive
Others
Senior Community No
Pets Allowed Restricted
Virtual Tour https://unbranded.youriguide.com/201_17_spooner_cres_collingwood_on/



