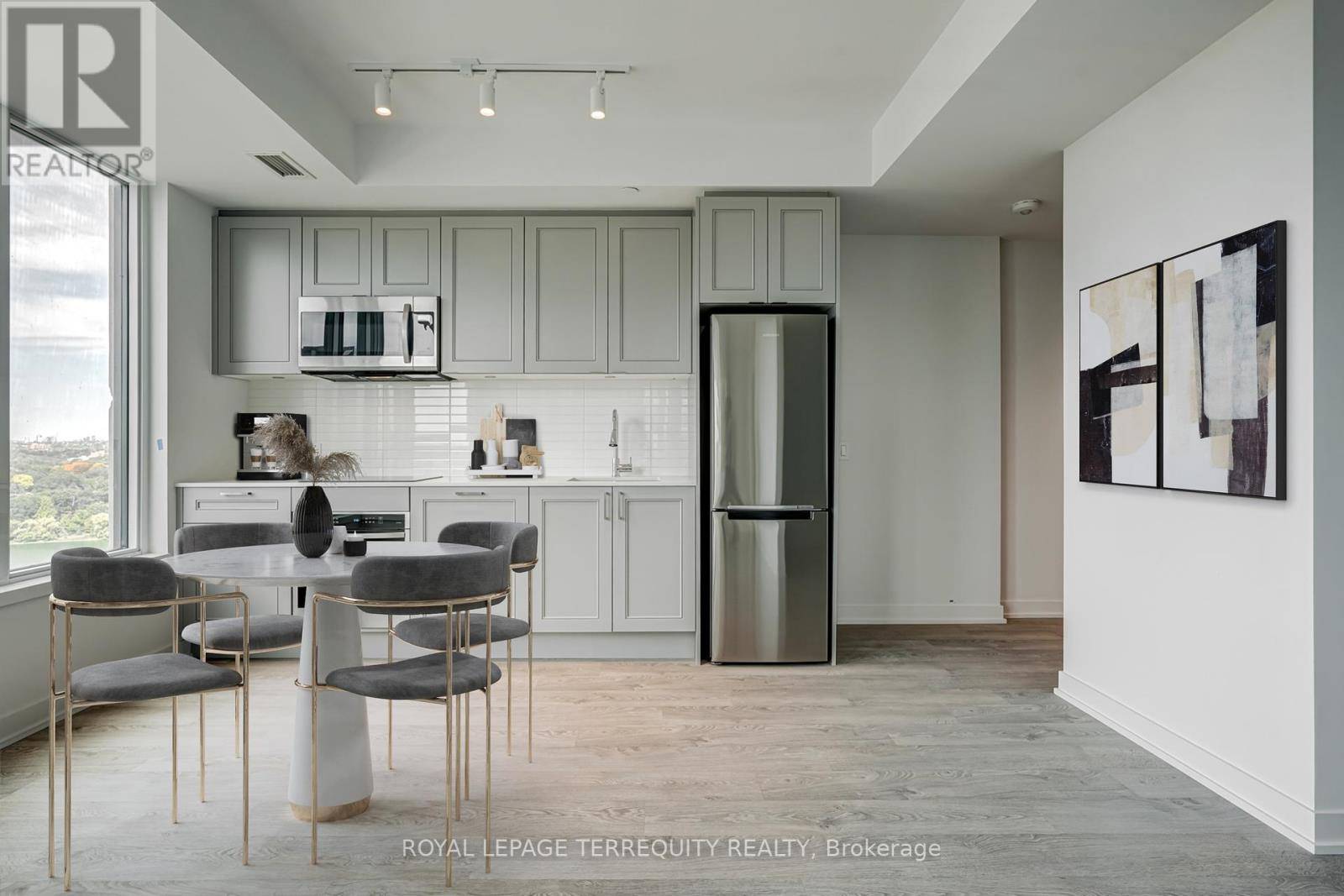UPDATED:
Key Details
Property Type Condo
Sub Type Condominium/Strata
Listing Status Active
Purchase Type For Rent
Square Footage 500 sqft
Subdivision High Park-Swansea
MLS® Listing ID W12289689
Bedrooms 2
Property Sub-Type Condominium/Strata
Source Toronto Regional Real Estate Board
Property Description
Location
Province ON
Rooms
Kitchen 1.0
Extra Room 1 Flat 4.62 m X 3.63 m Living room
Extra Room 2 Flat 4.62 m X 3.63 m Dining room
Extra Room 3 Flat 4.62 m X 3.63 m Kitchen
Extra Room 4 Flat 2.92 m X 2.86 m Primary Bedroom
Extra Room 5 Flat 1.68 m X 1.52 m Den
Interior
Heating Heat Pump
Cooling Central air conditioning
Flooring Hardwood
Exterior
Parking Features Yes
Community Features Pet Restrictions
View Y/N No
Total Parking Spaces 1
Private Pool Yes
Others
Ownership Condominium/Strata
Acceptable Financing Monthly
Listing Terms Monthly




