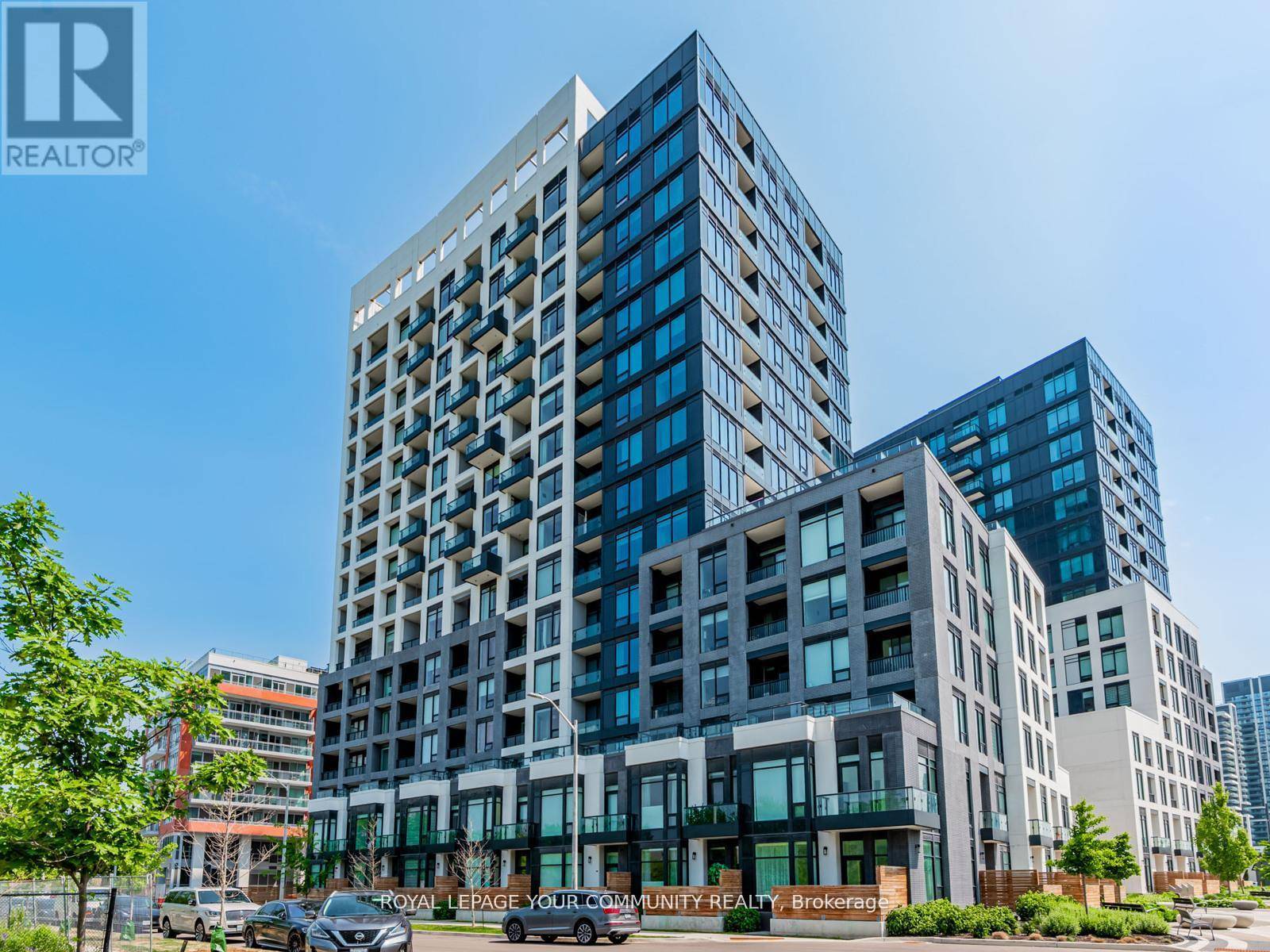UPDATED:
Key Details
Property Type Condo
Sub Type Condominium/Strata
Listing Status Active
Purchase Type For Rent
Square Footage 500 sqft
Subdivision South Richvale
MLS® Listing ID N12289163
Bedrooms 2
Property Sub-Type Condominium/Strata
Source Toronto Regional Real Estate Board
Property Description
Location
Province ON
Rooms
Kitchen 1.0
Extra Room 1 Flat 6.1 m X 2.75 m Living room
Extra Room 2 Flat 6.1 m X 2.75 m Kitchen
Extra Room 3 Flat 3.04 m X 2.88 m Primary Bedroom
Extra Room 4 Flat 2.16 m X 1.9 m Den
Extra Room 5 Flat 6.1 m X 2.75 m Dining room
Interior
Heating Forced air
Cooling Central air conditioning
Flooring Laminate
Exterior
Parking Features Yes
Community Features Pet Restrictions
View Y/N No
Total Parking Spaces 1
Private Pool No
Others
Ownership Condominium/Strata
Acceptable Financing Monthly
Listing Terms Monthly
Virtual Tour https://www.houssmax.ca/vtournb/c6105871




