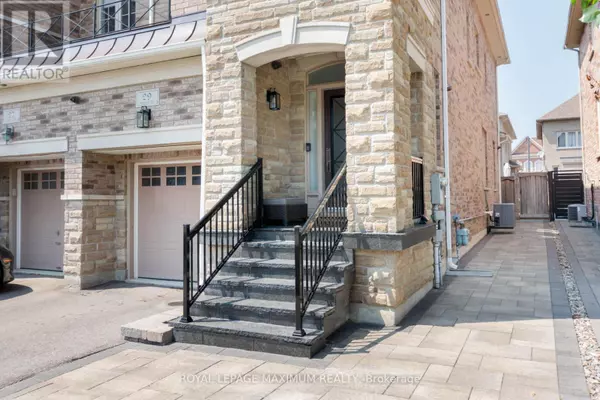UPDATED:
Key Details
Property Type Single Family Home
Sub Type Freehold
Listing Status Active
Purchase Type For Sale
Square Footage 1,500 sqft
Price per Sqft $666
Subdivision Vellore Village
MLS® Listing ID N12288722
Bedrooms 4
Half Baths 1
Property Sub-Type Freehold
Source Toronto Regional Real Estate Board
Property Description
Location
Province ON
Rooms
Kitchen 1.0
Extra Room 1 Second level 5.29 m X 3.66 m Living room
Extra Room 2 Second level 3.06 m X 5.28 m Primary Bedroom
Extra Room 3 Second level 3.05 m X 3.02 m Bedroom 2
Extra Room 4 Second level 2.95 m X 3.33 m Bedroom 3
Extra Room 5 Main level 3.07 m X 5.28 m Kitchen
Extra Room 6 Main level 3.05 m X 5.28 m Family room
Interior
Heating Forced air
Cooling Central air conditioning
Flooring Ceramic, Hardwood
Exterior
Parking Features Yes
Fence Fenced yard
Community Features Community Centre
View Y/N No
Total Parking Spaces 3
Private Pool No
Building
Story 2
Sewer Sanitary sewer
Others
Ownership Freehold
Virtual Tour https://www.tours.imagepromedia.ca/29hansarddrive/




