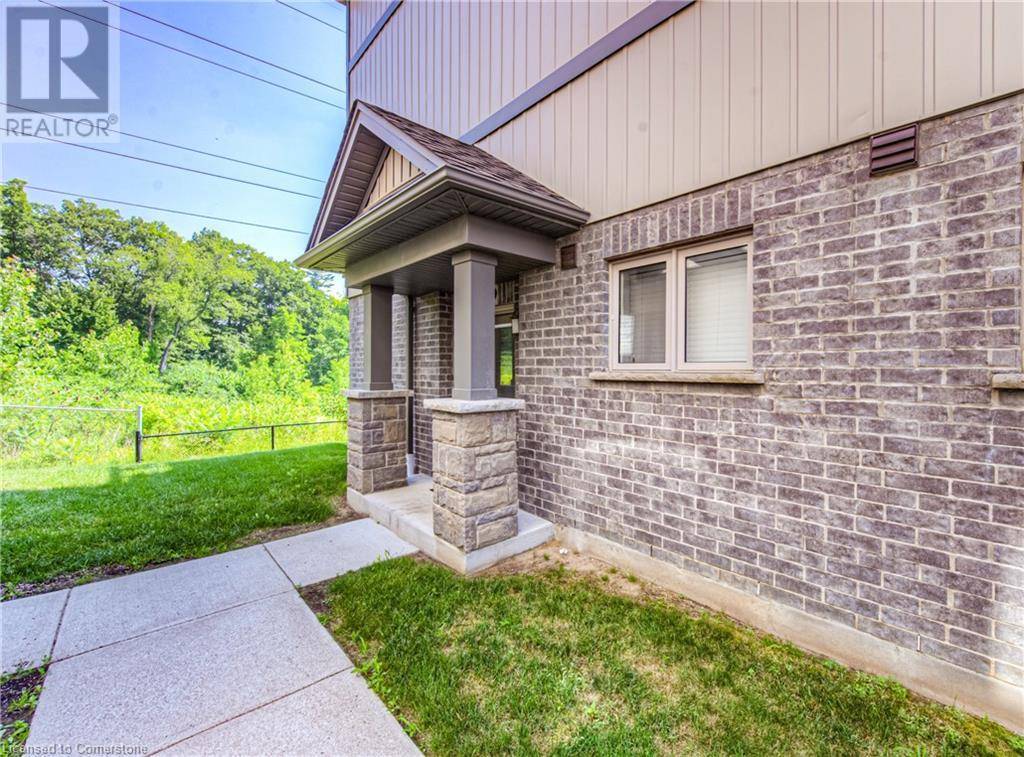UPDATED:
Key Details
Property Type Townhouse
Sub Type Townhouse
Listing Status Active
Purchase Type For Sale
Square Footage 908 sqft
Price per Sqft $440
Subdivision 335 - Pioneer Park/Doon/Wyldwoods
MLS® Listing ID 40747677
Bedrooms 1
Condo Fees $213/mo
Year Built 2018
Property Sub-Type Townhouse
Source Cornerstone - Waterloo Region
Property Description
Location
Province ON
Rooms
Kitchen 0.0
Extra Room 1 Main level Measurements not available Laundry room
Extra Room 2 Main level 6'5'' x 8'11'' Utility room
Extra Room 3 Main level 9'11'' x 4'11'' 4pc Bathroom
Extra Room 4 Main level 13'0'' x 10'8'' Primary Bedroom
Extra Room 5 Main level 18'2'' x 14'6'' Kitchen/Dining room
Extra Room 6 Main level 15'7'' x 15'2'' Living room
Interior
Heating Forced air,
Cooling Central air conditioning
Exterior
Parking Features No
View Y/N No
Total Parking Spaces 1
Private Pool No
Building
Sewer Municipal sewage system
Others
Ownership Condominium
Virtual Tour https://unbranded.youriguide.com/f5iva_9c_115_s_creek_dr_kitchener_on/




