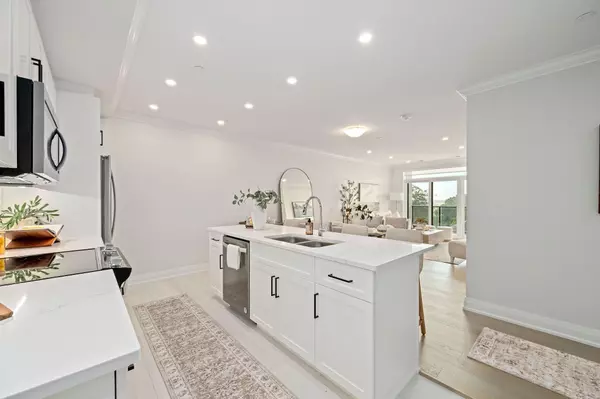UPDATED:
Key Details
Property Type Condo
Sub Type Condo Apartment
Listing Status Active
Purchase Type For Sale
Approx. Sqft 1200-1399
Subdivision South B
MLS Listing ID X12288631
Style Apartment
Bedrooms 2
HOA Fees $610
Building Age New
Tax Year 2025
Property Sub-Type Condo Apartment
Property Description
Location
Province ON
County Middlesex
Community South B
Area Middlesex
Rooms
Family Room No
Basement None
Kitchen 1
Interior
Interior Features Carpet Free
Cooling Central Air
Fireplaces Number 1
Fireplaces Type Electric
Inclusions 6 appliances and window coverings, 1 parking space
Laundry In-Suite Laundry
Exterior
Exterior Feature Landscaped, Lawn Sprinkler System, Controlled Entry, Lighting
Parking Features Surface
Garage Spaces 1.0
Amenities Available Visitor Parking, Exercise Room, Guest Suites, Bike Storage, BBQs Allowed, Media Room
View Trees/Woods
Exposure South
Total Parking Spaces 1
Balcony Open
Building
Locker Owned
Others
Senior Community Yes
Security Features Smoke Detector,Monitored,Heat Detector,Carbon Monoxide Detectors
Pets Allowed Restricted



