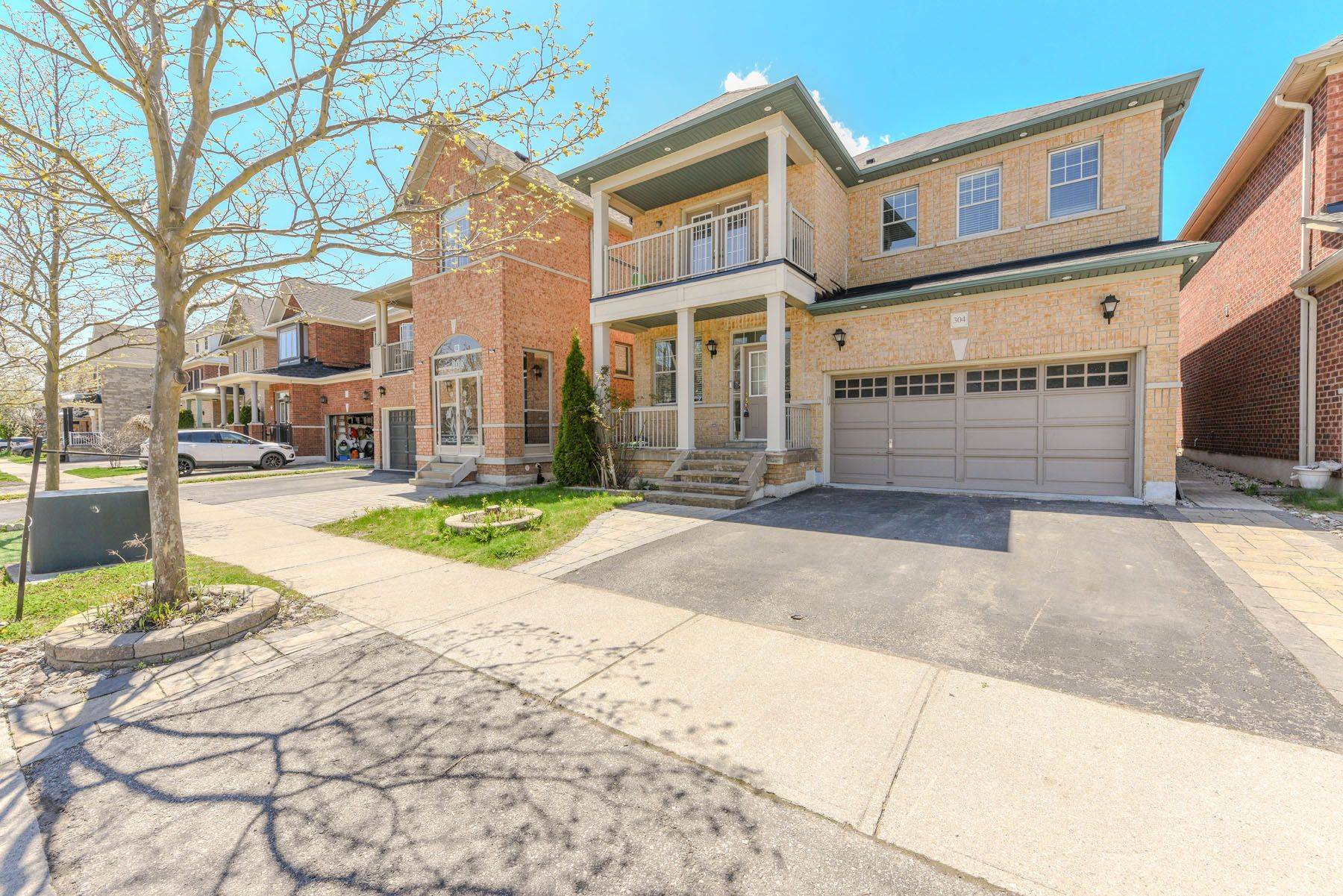REQUEST A TOUR If you would like to see this home without being there in person, select the "Virtual Tour" option and your agent will contact you to discuss available opportunities.
In-PersonVirtual Tour
$1,199,900
Est. payment /mo
4 Beds
3 Baths
UPDATED:
Key Details
Property Type Single Family Home
Sub Type Detached
Listing Status Active
Purchase Type For Sale
Approx. Sqft 2000-2500
Subdivision 1036 - Sc Scott
MLS Listing ID W12288261
Style 2-Storey
Bedrooms 4
Annual Tax Amount $4,732
Tax Year 2024
Property Sub-Type Detached
Property Description
Welcome to this Stunning Greenpark-Built Detached 2-Storey Home nestled in the desirable Scott and Main area of Milton. Offering approximately 2,500 sq.ft. of Beautifully Designed Living Space, this well-maintained residence features an open-concept layout with 4 spacious bedrooms and 3 modern bathrooms. The elegant interior showcases hardwood flooring, crown mouldings, 9ft ceilings, and modern pot lights throughout. The stylish kitchen is a chefs dream, complete with upgraded cabinets, quartz countertops, and a gas fireplace that enhances the inviting family room. Enjoy outdoor living with a landscaped front and rear yard, including a charming gazebo and a covered balcony perfect for relaxing. Additional highlights include second-floor laundry, a potential separate entrance to the unfinished basement with a 3pc bath rough-in, and proximity to Escarpment View Elementary School and other amenities. This is truly a must-see home!
Location
Province ON
County Halton
Community 1036 - Sc Scott
Area Halton
Rooms
Family Room Yes
Basement Unfinished
Kitchen 1
Interior
Interior Features None
Cooling Central Air
Inclusions Fridge, Stove, Dishwasher, B/I Microwave, Washer & Dryer, All Light Fixtures, Window Coverings.
Exterior
Garage Spaces 2.0
Pool None
Roof Type Asphalt Shingle
Lot Frontage 38.06
Lot Depth 88.58
Total Parking Spaces 3
Building
Foundation Brick
Others
Senior Community Yes
Virtual Tour https://virtualtourrealestate.ca/UzMay2025/9MayUnbrandedB/
Read Less Info
Listed by IPRO REALTY LTD.



