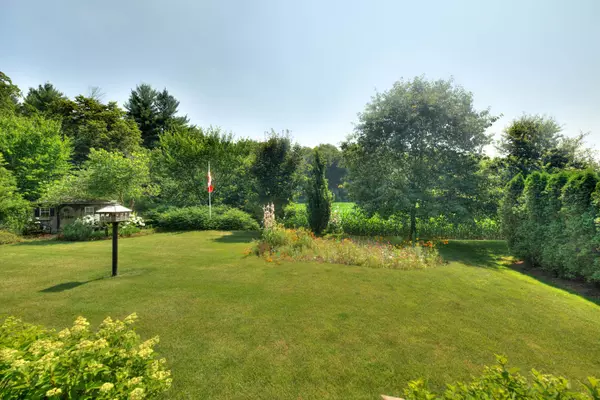UPDATED:
Key Details
Property Type Single Family Home
Sub Type Detached
Listing Status Active
Purchase Type For Sale
Approx. Sqft 2000-2500
MLS Listing ID X12287574
Style Bungalow
Bedrooms 5
Building Age 31-50
Annual Tax Amount $8,104
Tax Year 2025
Property Sub-Type Detached
Property Description
Location
Province ON
County Waterloo
Area Waterloo
Zoning R1
Rooms
Family Room Yes
Basement Finished, Full
Kitchen 2
Separate Den/Office 1
Interior
Interior Features Auto Garage Door Remote, Central Vacuum, In-Law Capability, Sump Pump, Water Heater, Water Softener, Workbench
Cooling Central Air
Fireplaces Number 3
Fireplaces Type Natural Gas
Inclusions Central Vac, Dishwasher, Dryer, Freezer, Garage Door Opener, Gas Stove, Range Hood, Refrigerator, Smoke Detector, Stove, Washer, Window Coverings
Exterior
Exterior Feature Deck, Landscaped, Privacy
Parking Features Private Triple
Garage Spaces 3.0
Pool None
View Trees/Woods
Roof Type Asphalt Shingle
Lot Frontage 98.43
Lot Depth 164.05
Total Parking Spaces 9
Building
Foundation Poured Concrete
Others
Senior Community Yes
Security Features Smoke Detector
ParcelsYN No



