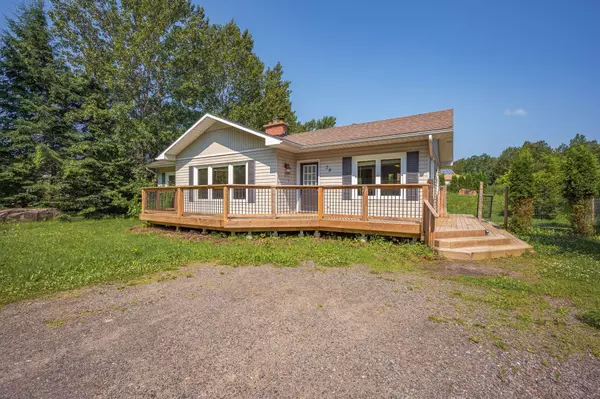REQUEST A TOUR If you would like to see this home without being there in person, select the "Virtual Tour" option and your agent will contact you to discuss available opportunities.
In-PersonVirtual Tour
$529,000
Est. payment /mo
3 Beds
2 Baths
UPDATED:
Key Details
Property Type Single Family Home
Sub Type Detached
Listing Status Active
Purchase Type For Sale
Approx. Sqft 1100-1500
Subdivision Chaffey
MLS Listing ID X12285045
Style Bungalow
Bedrooms 3
Annual Tax Amount $3,627
Tax Year 2024
Property Sub-Type Detached
Property Description
Welcome to 28 Shay Road, a charming 3-bedroom bungalow ideally situated on a quiet street just a short stroll from Huntsville's vibrant Main street and local amentias. Set on a spacious, fully fenced lost with full municipal services, this home offers both comfort and convenience. Inside, you'll find a bright living room with a large picture window and cozy natural gas fireplace, an eat-in kitchen with gas stove, a separate formal dining room, and the added convenience of main floor laundry.
Location
Province ON
County Muskoka
Community Chaffey
Area Muskoka
Rooms
Family Room No
Basement Partially Finished
Kitchen 1
Interior
Interior Features Sump Pump
Cooling None
Fireplaces Type Natural Gas
Inclusions All appliances - Washer, Dryer, Dishwasher, Stove, Fridge, Window coverings, Living fixtures, microwave
Exterior
Parking Features Private Double
Pool None
Roof Type Asphalt Shingle
Lot Frontage 57.0
Lot Depth 140.0
Total Parking Spaces 4
Building
Foundation Concrete
Others
Senior Community No
Read Less Info
Listed by RE/MAX REALTY SERVICES INC.



