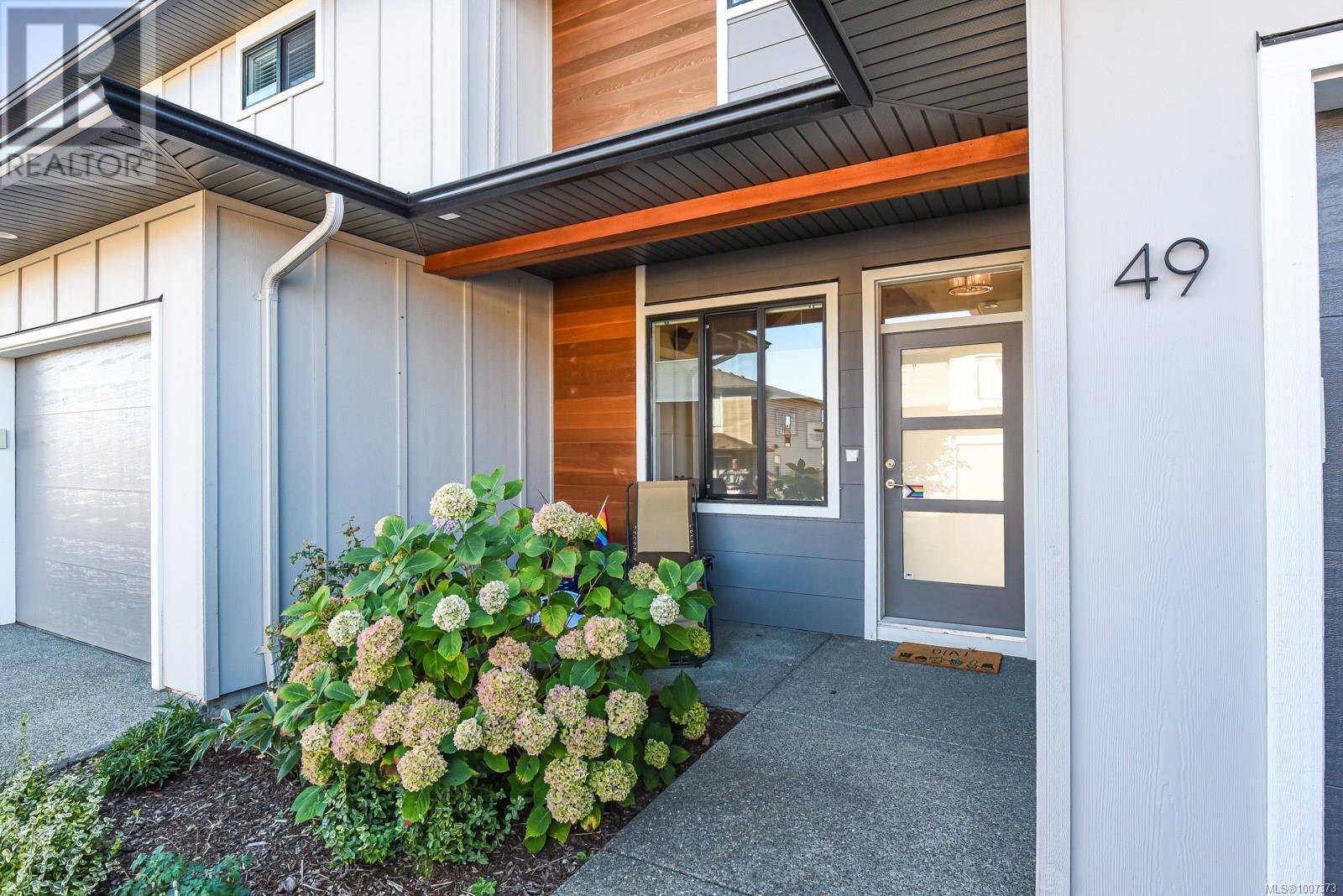UPDATED:
Key Details
Property Type Single Family Home
Sub Type Strata
Listing Status Active
Purchase Type For Sale
Square Footage 1,650 sqft
Price per Sqft $436
Subdivision Cumberland
MLS® Listing ID 1007373
Bedrooms 3
Condo Fees $270/mo
Year Built 2019
Property Sub-Type Strata
Source Vancouver Island Real Estate Board
Property Description
Location
Province BC
Zoning Multi-Family
Rooms
Kitchen 1.0
Extra Room 1 Second level 3 ft X 4 ft Laundry room
Extra Room 2 Second level 4-Piece Bathroom
Extra Room 3 Second level 3-Piece Bathroom
Extra Room 4 Second level 10'8 x 9'8 Bedroom
Extra Room 5 Second level 11'6 x 10'8 Bedroom
Extra Room 6 Second level 11'10 x 11'2 Primary Bedroom
Interior
Heating Forced air, Heat Pump,
Cooling Air Conditioned
Fireplaces Number 1
Exterior
Parking Features No
Community Features Pets Allowed, Family Oriented
View Y/N No
Total Parking Spaces 40
Private Pool No
Others
Ownership Strata
Acceptable Financing Monthly
Listing Terms Monthly




