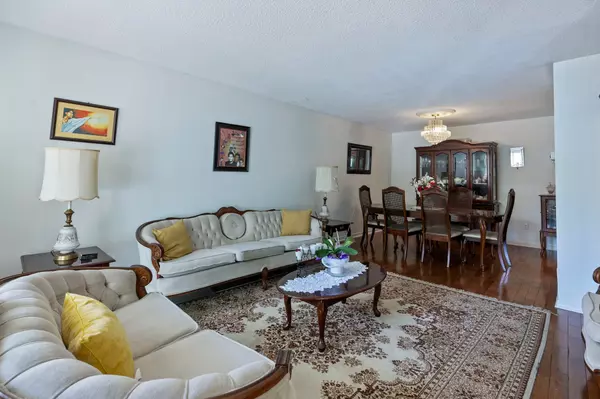UPDATED:
Key Details
Property Type Multi-Family
Sub Type Semi-Detached
Listing Status Active
Purchase Type For Sale
Approx. Sqft 1500-2000
Subdivision Agincourt North
MLS Listing ID E12283043
Style Backsplit 5
Bedrooms 5
Annual Tax Amount $4,235
Tax Year 2024
Property Sub-Type Semi-Detached
Property Description
Location
Province ON
County Toronto
Community Agincourt North
Area Toronto
Rooms
Family Room Yes
Basement Finished with Walk-Out, Separate Entrance
Kitchen 2
Separate Den/Office 1
Interior
Interior Features Other
Cooling Central Air
Inclusions Fridge, Stove, Washer, Dryer
Exterior
Parking Features Private
Garage Spaces 1.0
Pool None
View Clear
Roof Type Shingles
Lot Frontage 30.0
Lot Depth 100.0
Total Parking Spaces 3
Building
Foundation Other
Others
Senior Community Yes
Security Features Carbon Monoxide Detectors,Other
Virtual Tour https://listings.homesinmotion.ca/v2/OPWVLOV/unbranded



