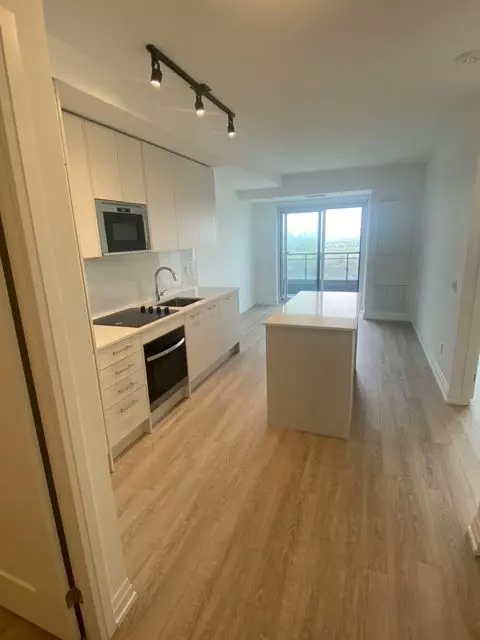REQUEST A TOUR If you would like to see this home without being there in person, select the "Virtual Tour" option and your agent will contact you to discuss available opportunities.
In-PersonVirtual Tour
$2,400
1 Bed
1 Bath
UPDATED:
Key Details
Property Type Condo
Sub Type Condo Apartment
Listing Status Active
Purchase Type For Rent
Approx. Sqft 600-699
Subdivision East End-Danforth
MLS Listing ID E12281785
Style Apartment
Bedrooms 1
Property Sub-Type Condo Apartment
Property Description
Located In The City, This Condo Offers Unparalled Access To A Diverse Array Of Shopping, Dinning, Entertainment, And Cultural Attractions. Whether You Are Exploring Vibrant Neighborhoods, Attending Events At Nearby Venues, Or Commuting To Work, Everything You Need is Just Moments Away. Need A Home Office, Guest Room, Or Creative Studio? Look No Further Than Verstile Den, Which Offers Endless Possibilites To Suit Your Lifestyle And Preference. Whether You Are Working From Home, Hosting Guest, Or Pursuing Your Passions, This Flexible Space Provides The Ultimate Convenience And Functionality.
Location
Province ON
County Toronto
Community East End-Danforth
Area Toronto
Rooms
Family Room No
Basement None
Kitchen 1
Interior
Interior Features Carpet Free
Cooling Central Air
Laundry In-Suite Laundry
Exterior
Amenities Available Concierge, Gym, Party Room/Meeting Room, Rooftop Deck/Garden, Visitor Parking
Exposure West
Balcony Open
Building
Locker None
Others
Senior Community Yes
Pets Allowed Restricted
Read Less Info
Listed by CENTURY 21 PARKLAND LTD.



