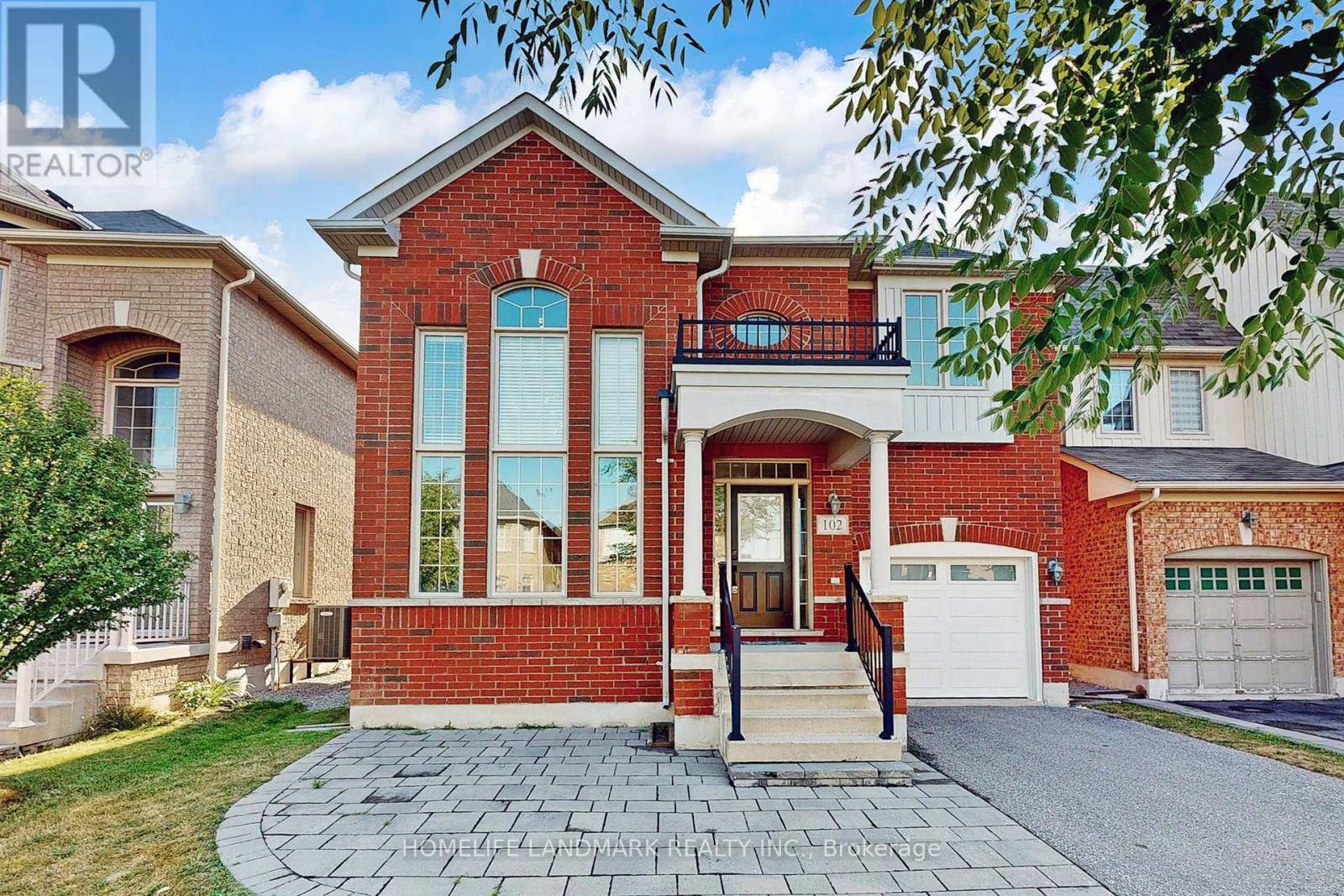UPDATED:
Key Details
Property Type Single Family Home
Sub Type Freehold
Listing Status Active
Purchase Type For Sale
Square Footage 2,000 sqft
Price per Sqft $744
Subdivision Wismer
MLS® Listing ID N12281640
Bedrooms 4
Half Baths 1
Property Sub-Type Freehold
Source Toronto Regional Real Estate Board
Property Description
Location
Province ON
Rooms
Kitchen 1.0
Extra Room 1 Second level 4.28 m X 3.96 m Primary Bedroom
Extra Room 2 Second level 3.96 m X 3.35 m Bedroom 2
Extra Room 3 Second level 3.51 m X 3.05 m Bedroom 3
Extra Room 4 Second level 3.05 m X 3.25 m Bedroom 4
Extra Room 5 Main level 3.35 m X 3.35 m Living room
Extra Room 6 Main level 4.78 m X 3.35 m Dining room
Interior
Heating Forced air
Cooling Central air conditioning
Flooring Hardwood, Ceramic
Exterior
Parking Features Yes
View Y/N No
Total Parking Spaces 3
Private Pool No
Building
Story 2
Sewer Sanitary sewer
Others
Ownership Freehold
Virtual Tour https://www.winsold.com/tour/416121




