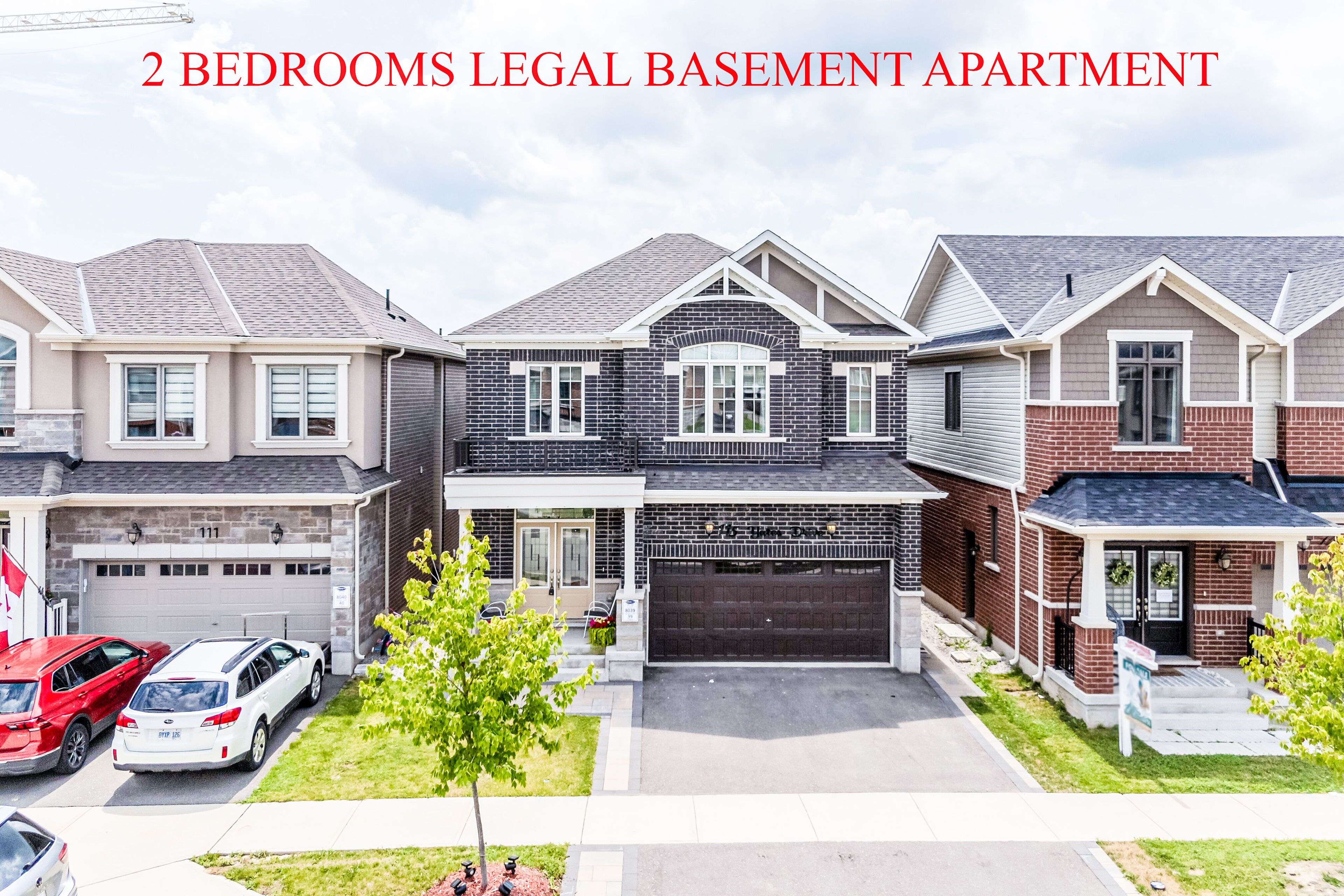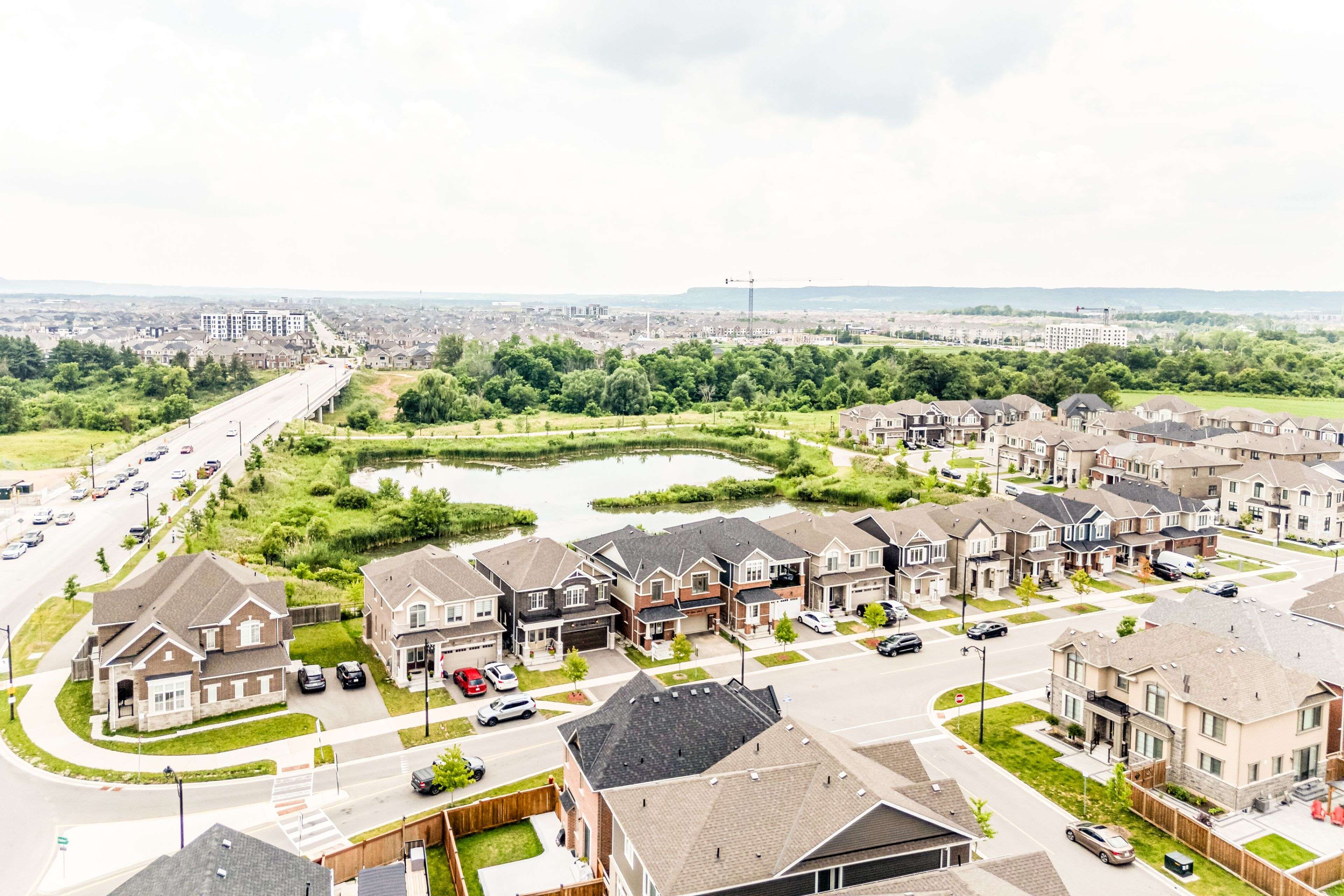UPDATED:
Key Details
Property Type Single Family Home
Sub Type Detached
Listing Status Active
Purchase Type For Sale
Approx. Sqft 2000-2500
Subdivision 1026 - Cb Cobban
MLS Listing ID W12281250
Style 2-Storey
Bedrooms 6
Building Age 0-5
Annual Tax Amount $5,245
Tax Year 2024
Property Sub-Type Detached
Property Description
Location
Province ON
County Halton
Community 1026 - Cb Cobban
Area Halton
Zoning Two Unit Dwelling
Rooms
Family Room Yes
Basement Apartment, Separate Entrance
Kitchen 2
Separate Den/Office 2
Interior
Interior Features Built-In Oven, Countertop Range, Water Heater
Cooling Central Air
Fireplaces Number 1
Fireplaces Type Natural Gas
Inclusions All ELFs, Window Coverings, S/S Fridge, S/S Dishwasher, S/S Natural Gas Stove, S/S Builtin Microwave & Oven, All appliances in the basement, S/S Cloth Washer & Dryer, Garage Door Opener.
Exterior
Exterior Feature Landscaped, Deck
Parking Features Private Double
Garage Spaces 2.0
Pool None
View Pond, Trees/Woods
Roof Type Asphalt Shingle
Lot Frontage 36.15
Lot Depth 88.81
Total Parking Spaces 5
Building
Foundation Concrete
Others
Senior Community Yes
Virtual Tour https://youtu.be/tdRiF9MhIwo?si=-cwohFz6PYDrF1TP



