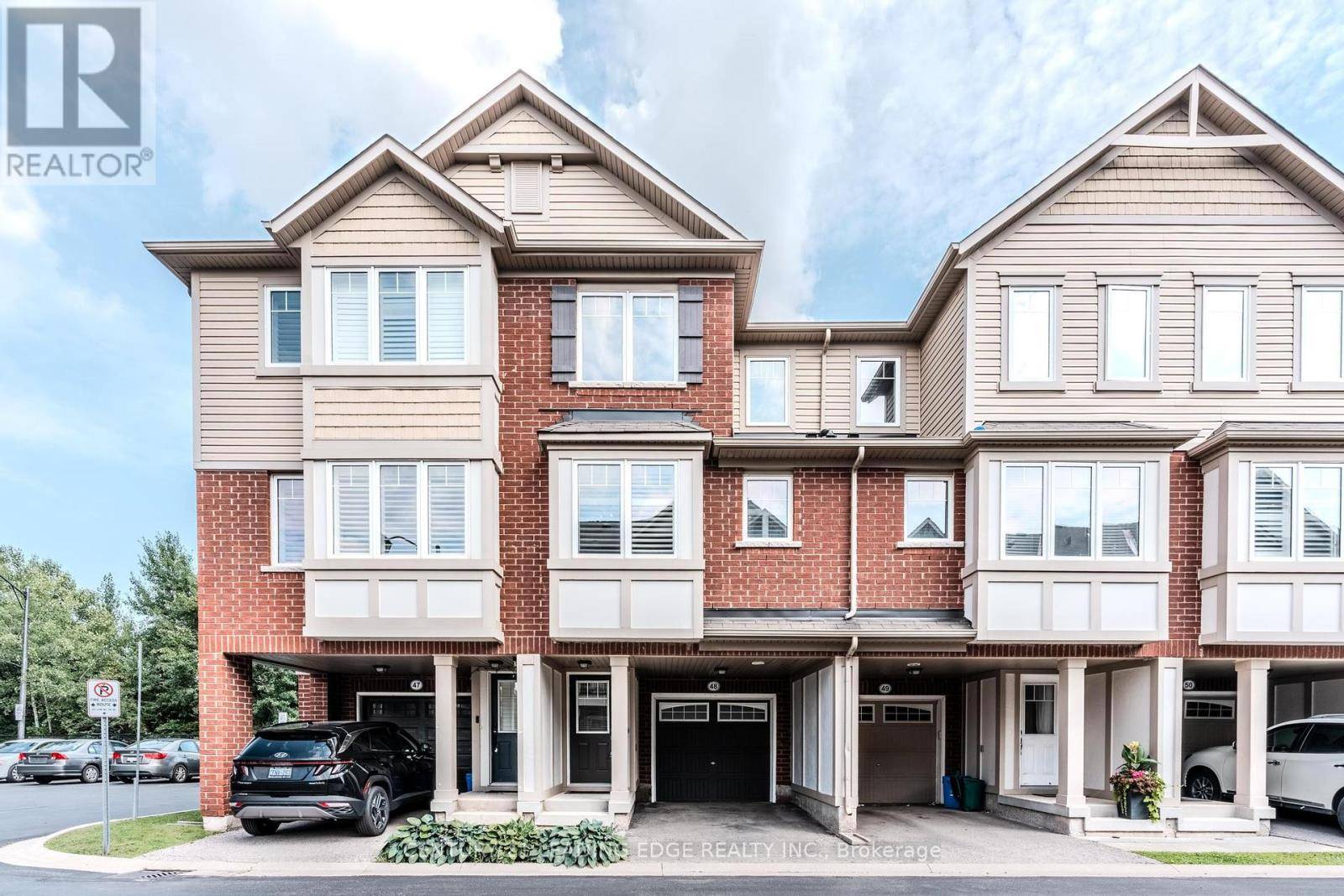UPDATED:
Key Details
Property Type Townhouse
Sub Type Townhouse
Listing Status Active
Purchase Type For Sale
Square Footage 1,100 sqft
Price per Sqft $772
Subdivision 1033 - Ha Harrison
MLS® Listing ID W12280892
Bedrooms 3
Half Baths 1
Property Sub-Type Townhouse
Source Toronto Regional Real Estate Board
Property Description
Location
Province ON
Rooms
Kitchen 1.0
Extra Room 1 Second level 6.14 m X 4.54 m Living room
Extra Room 2 Second level 6.14 m X 4.54 m Dining room
Extra Room 3 Second level 3.07 m X 2.1 m Eating area
Extra Room 4 Second level 3.81 m X 2.36 m Kitchen
Extra Room 5 Third level 4.16 m X 3.04 m Primary Bedroom
Extra Room 6 Third level 3.93 m X 2.43 m Bedroom 2
Interior
Heating Forced air
Cooling Central air conditioning
Flooring Hardwood, Tile, Carpeted
Exterior
Parking Features Yes
Community Features Community Centre
View Y/N No
Total Parking Spaces 2
Private Pool No
Building
Story 3
Sewer Sanitary sewer
Others
Ownership Freehold




