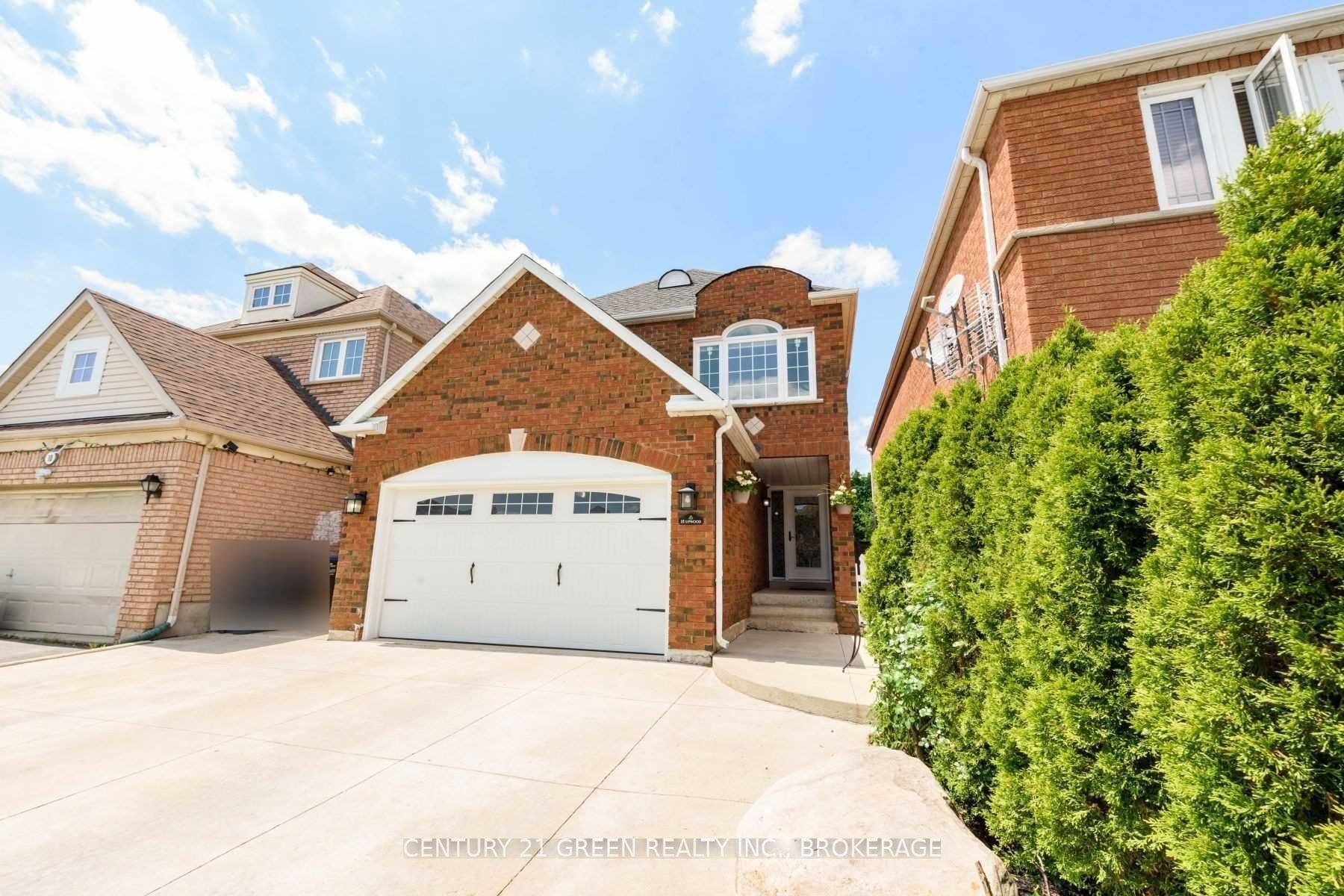UPDATED:
Key Details
Property Type Single Family Home
Sub Type Detached
Listing Status Active
Purchase Type For Sale
Approx. Sqft 2000-2500
Subdivision Sandringham-Wellington
MLS Listing ID W12280751
Style 2-Storey
Bedrooms 5
Building Age 16-30
Annual Tax Amount $5,800
Tax Year 2024
Property Sub-Type Detached
Property Description
Location
Province ON
County Peel
Community Sandringham-Wellington
Area Peel
Rooms
Family Room Yes
Basement Apartment, Separate Entrance
Kitchen 2
Separate Den/Office 1
Interior
Interior Features Water Heater, Carpet Free, Auto Garage Door Remote
Cooling Central Air
Inclusions All Electric Light Fixtures, Window Coverings, Central Air Conditioning, 2 Fridges, 2 Stoves, 2 Washers, 2 Dryers, Gdo With Remote, Garden Shed, All Permanent Fixtures Attached To The Property
Exterior
Parking Features Private Double
Garage Spaces 2.0
Pool None
View Park/Greenbelt
Roof Type Shingles
Lot Frontage 30.18
Lot Depth 111.55
Total Parking Spaces 7
Building
Foundation Wood Frame
Others
Senior Community Yes



