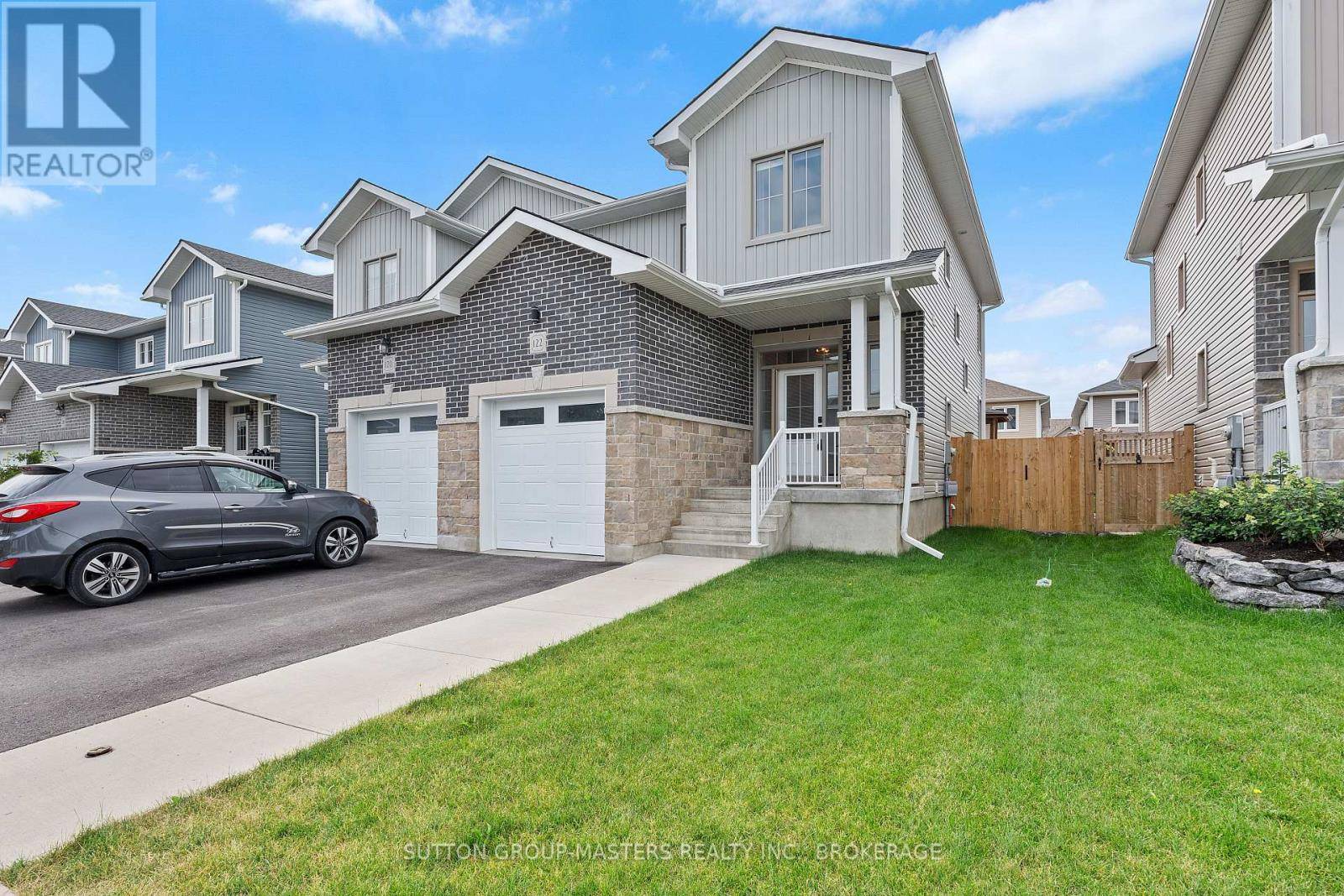OPEN HOUSE
Sun Jul 20, 12:00pm - 1:30pm
UPDATED:
Key Details
Property Type Single Family Home
Sub Type Freehold
Listing Status Active
Purchase Type For Sale
Square Footage 1,500 sqft
Price per Sqft $393
Subdivision 54 - Amherstview
MLS® Listing ID X12278516
Bedrooms 3
Half Baths 1
Property Sub-Type Freehold
Source Kingston & Area Real Estate Association
Property Description
Location
Province ON
Rooms
Kitchen 1.0
Extra Room 1 Second level 4.57 m X 4.32 m Primary Bedroom
Extra Room 2 Second level 2.77 m X 3.44 m Bedroom
Extra Room 3 Second level 3.35 m X 2.95 m Bedroom
Extra Room 4 Second level 2.74 m X 2.43 m Bathroom
Extra Room 5 Second level 1.61 m X 2.56 m Bathroom
Extra Room 6 Basement 2.68 m X 2.26 m Other
Interior
Heating Forced air
Cooling Central air conditioning, Air exchanger
Exterior
Parking Features Yes
Fence Fenced yard
Community Features Community Centre
View Y/N No
Total Parking Spaces 3
Private Pool No
Building
Story 2
Sewer Sanitary sewer
Others
Ownership Freehold




