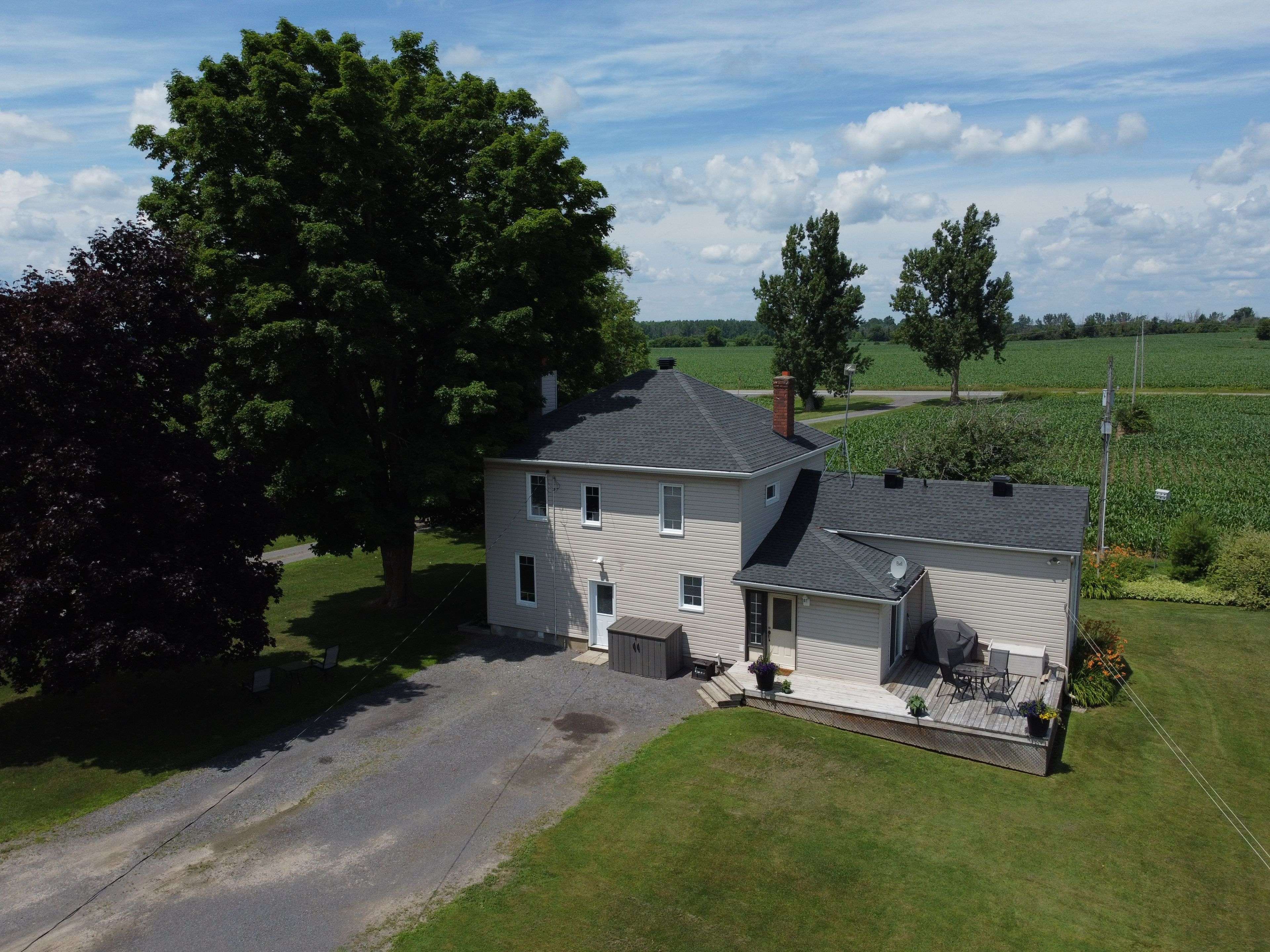UPDATED:
Key Details
Property Type Single Family Home
Sub Type Rural Residential
Listing Status Active
Purchase Type For Sale
Approx. Sqft 1500-2000
Subdivision 1607 - Osgoode Twp (East) (Incl Kenmore)
MLS Listing ID X12277465
Style 2-Storey
Bedrooms 4
Building Age 100+
Annual Tax Amount $2,280
Tax Year 2025
Lot Size 25.000 Acres
Property Sub-Type Rural Residential
Property Description
Location
Province ON
County Ottawa
Community 1607 - Osgoode Twp (East) (Incl Kenmore)
Area Ottawa
Zoning AG3
Rooms
Family Room No
Basement Half, Unfinished
Kitchen 1
Interior
Interior Features Water Treatment, In-Law Capability
Cooling Central Air
Fireplaces Number 1
Fireplaces Type Propane
Inclusions Washer, Dryer, Stove, Refrigerator, 2nd refrigerator, Microwave/Hood Fan, Dishwasher, Upright Freezer, Blinds, water treatment system
Exterior
Parking Features Private
Garage Spaces 4.0
Pool None
Roof Type Asphalt Shingle
Lot Frontage 1031.65
Lot Depth 608.33
Total Parking Spaces 24
Building
Foundation Poured Concrete
Others
Senior Community Yes
Virtual Tour https://www.myvisuallistings.com/vtnb/357558



