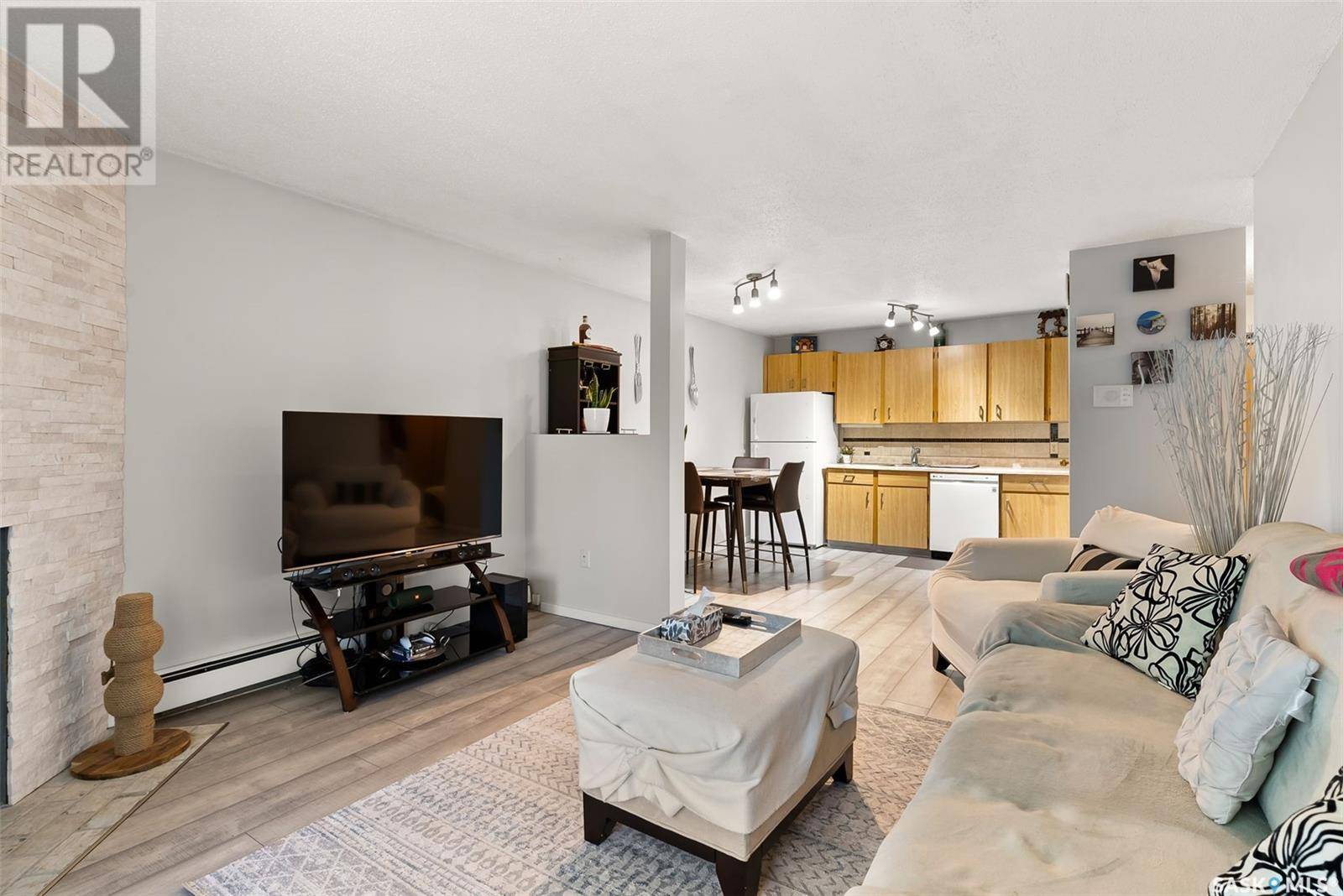UPDATED:
Key Details
Property Type Condo
Sub Type Condominium/Strata
Listing Status Active
Purchase Type For Sale
Square Footage 861 sqft
Price per Sqft $195
Subdivision River Bend
MLS® Listing ID SK012195
Style Low rise
Bedrooms 2
Condo Fees $457/mo
Year Built 1985
Property Sub-Type Condominium/Strata
Source Saskatchewan REALTORS® Association
Property Description
Location
Province SK
Rooms
Kitchen 1.0
Extra Room 1 Main level 12'10\" x 12'5\" Living room
Extra Room 2 Main level 7'8\" x 10'4\" Kitchen
Extra Room 3 Main level 5' x 7'3\" Dining room
Extra Room 4 Main level 9'11\" x 12'1\" Bedroom
Extra Room 5 Main level 8'10\" x 12'1\" Bedroom
Extra Room 6 Main level 8'8\" x 5' 4pc Bathroom
Interior
Heating Baseboard heaters, Hot Water
Cooling Wall unit
Fireplaces Type Conventional
Exterior
Parking Features No
Community Features Pets Allowed With Restrictions
View Y/N No
Private Pool Yes
Building
Architectural Style Low rise
Others
Ownership Condominium/Strata




