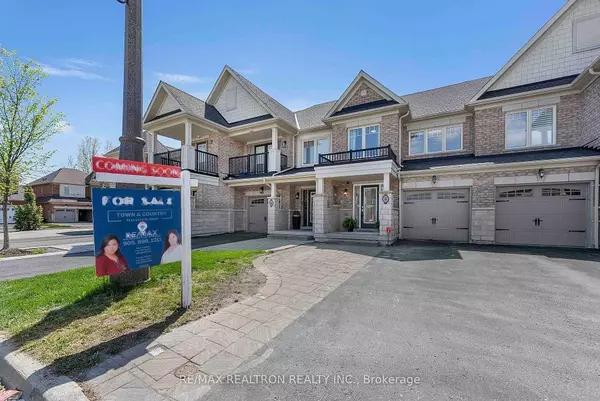UPDATED:
Key Details
Property Type Condo, Townhouse
Sub Type Att/Row/Townhouse
Listing Status Pending
Purchase Type For Sale
Approx. Sqft 1100-1500
Subdivision Stouffville
MLS Listing ID N12276375
Style 2-Storey
Bedrooms 3
Building Age 0-5
Annual Tax Amount $4,250
Tax Year 2024
Property Sub-Type Att/Row/Townhouse
Property Description
Location
Province ON
County York
Community Stouffville
Area York
Rooms
Family Room No
Basement Finished
Kitchen 1
Interior
Interior Features Other
Cooling Central Air
Inclusions Extras: Quartz Counter Tops In Kitchen And Washrooms, Pot Lights, New Light Fixtures. Inclusions: Cac, All Elfs, Blinds. Stainless Steel Appliances; Fridge, Stove, Dishwasher, Washer and dryer.
Exterior
Parking Features Private
Garage Spaces 1.0
Pool None
Roof Type Asphalt Shingle
Lot Frontage 19.69
Lot Depth 88.58
Total Parking Spaces 3
Building
Foundation Concrete
Others
Senior Community Yes



