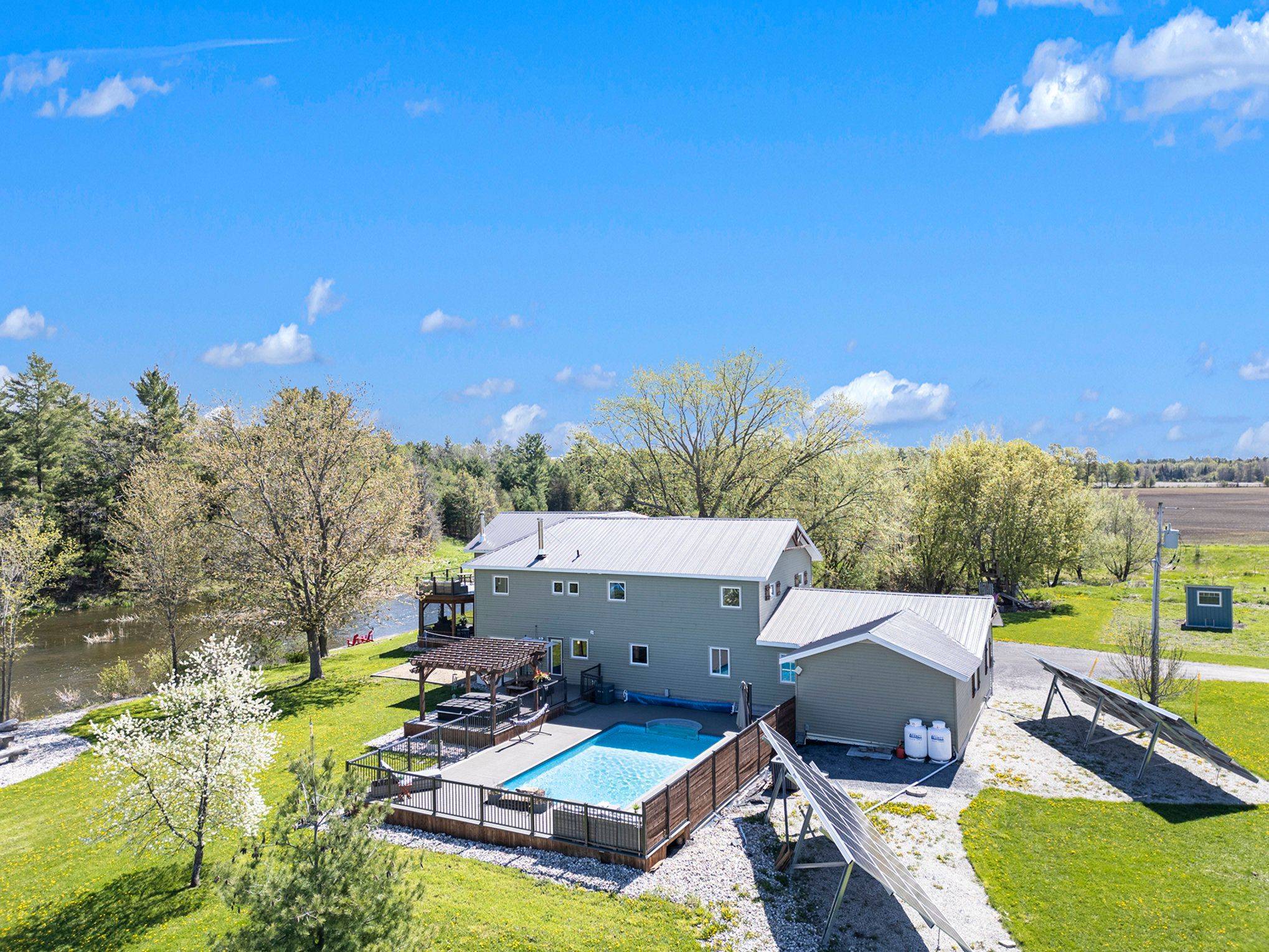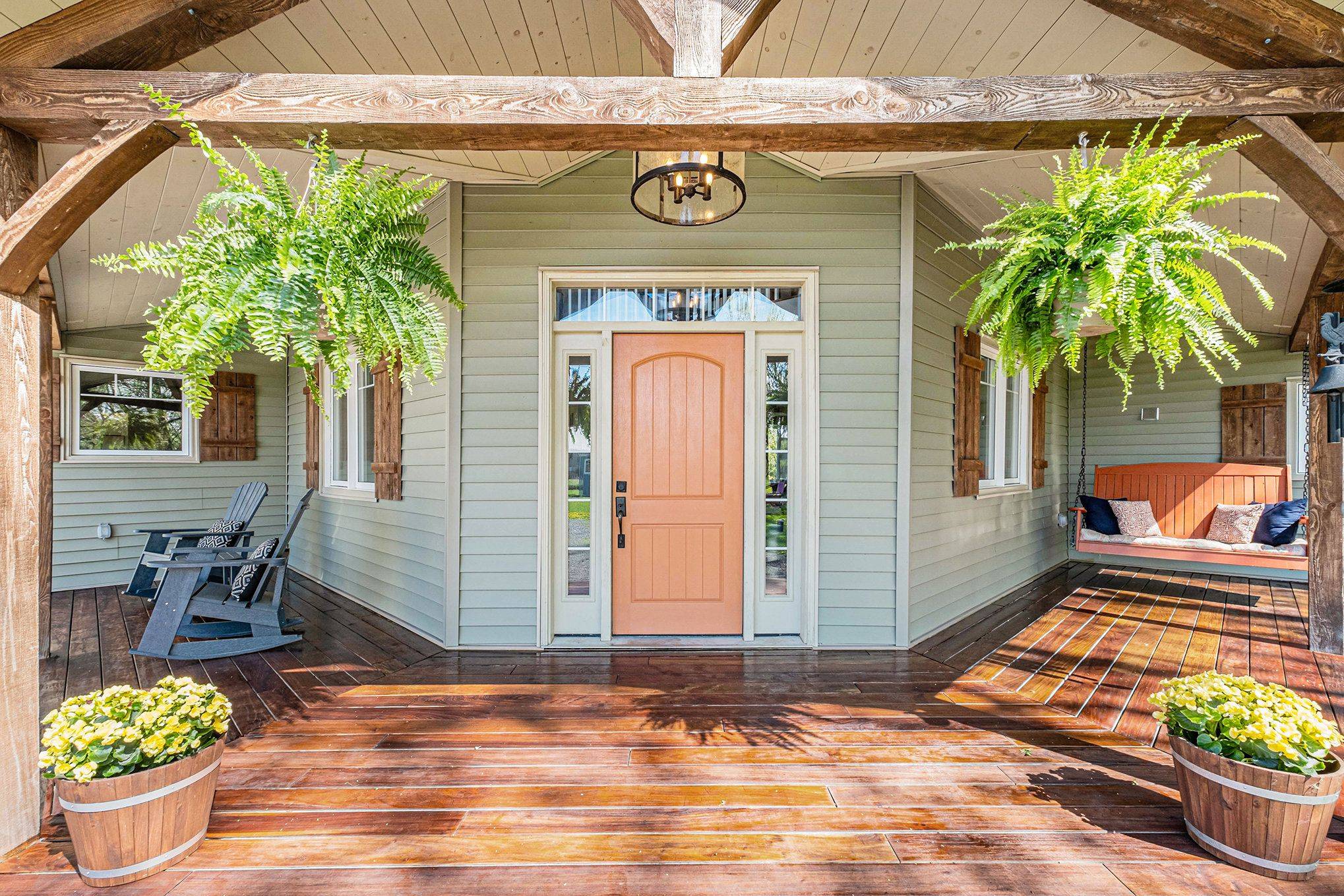UPDATED:
Key Details
Property Type Single Family Home
Sub Type Detached
Listing Status Active
Purchase Type For Sale
Approx. Sqft 3500-5000
Subdivision 9401 - Fitzroy
MLS Listing ID X12274263
Style 2-Storey
Bedrooms 8
Annual Tax Amount $6,114
Tax Year 2025
Lot Size 2.000 Acres
Property Sub-Type Detached
Property Description
Location
Province ON
County Ottawa
Community 9401 - Fitzroy
Area Ottawa
Body of Water Carp River
Rooms
Family Room No
Basement Finished, Full
Kitchen 1
Separate Den/Office 1
Interior
Interior Features Auto Garage Door Remote, In-Law Capability, Propane Tank, Sauna, Solar Owned, Sump Pump, Upgraded Insulation, Water Softener
Cooling Central Air
Fireplaces Type Family Room, Propane, Wood, Wood Stove
Inclusions Stove, Freezer, Microwave/Hoodfan, Washer, Refrigerator, Dishwasher, All pool accessories and equipment
Exterior
Exterior Feature Hot Tub, Deck, Built-In-BBQ
Parking Features Private, Inside Entry
Garage Spaces 3.0
Pool Inground
Waterfront Description River Access,River Front
Roof Type Metal
Road Frontage Private Road, Year Round Municipal Road
Lot Frontage 100.0
Lot Depth 2278.0
Total Parking Spaces 18
Building
Foundation Other, Concrete, Insulated Concrete Form, Concrete Block, Poured Concrete
Others
Senior Community Yes
Security Features Carbon Monoxide Detectors,Smoke Detector
ParcelsYN No
Virtual Tour https://listings.nextdoorphotos.com/vd/139469471



