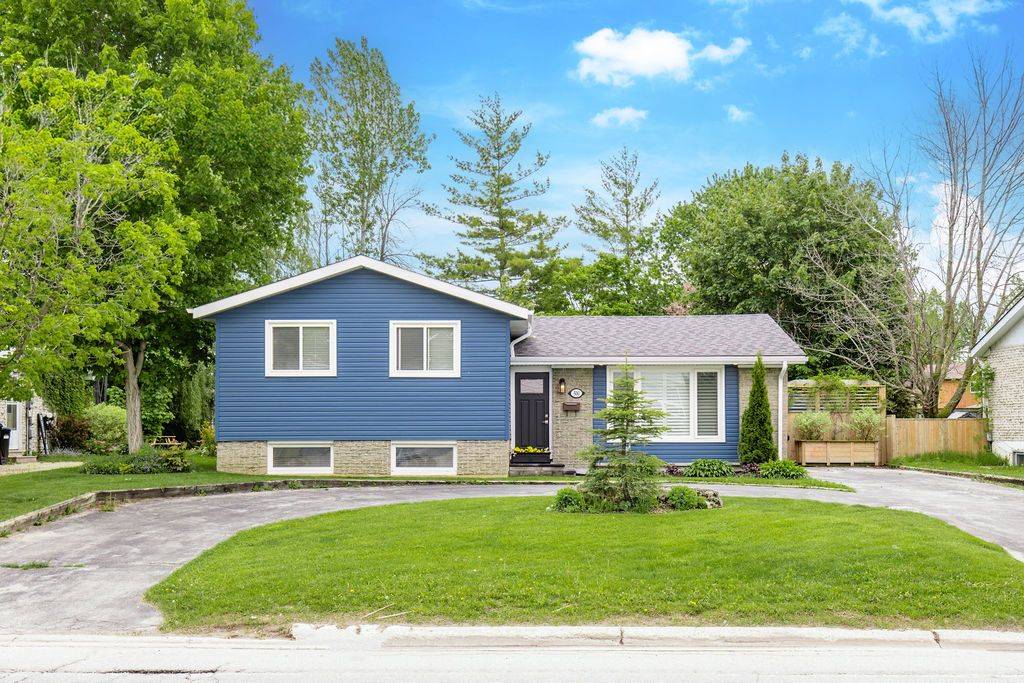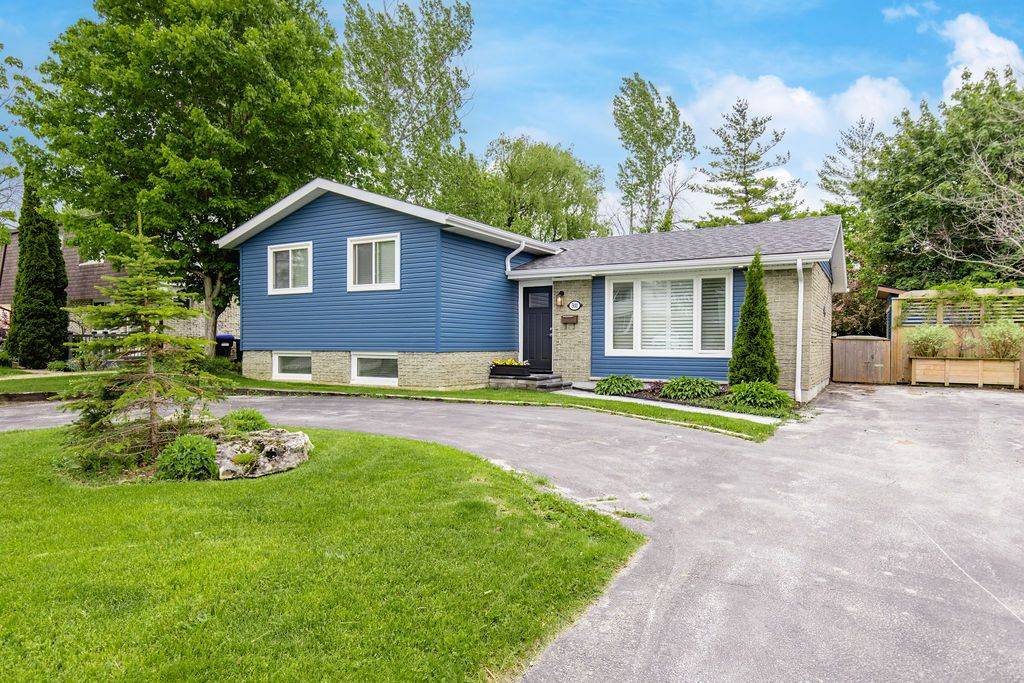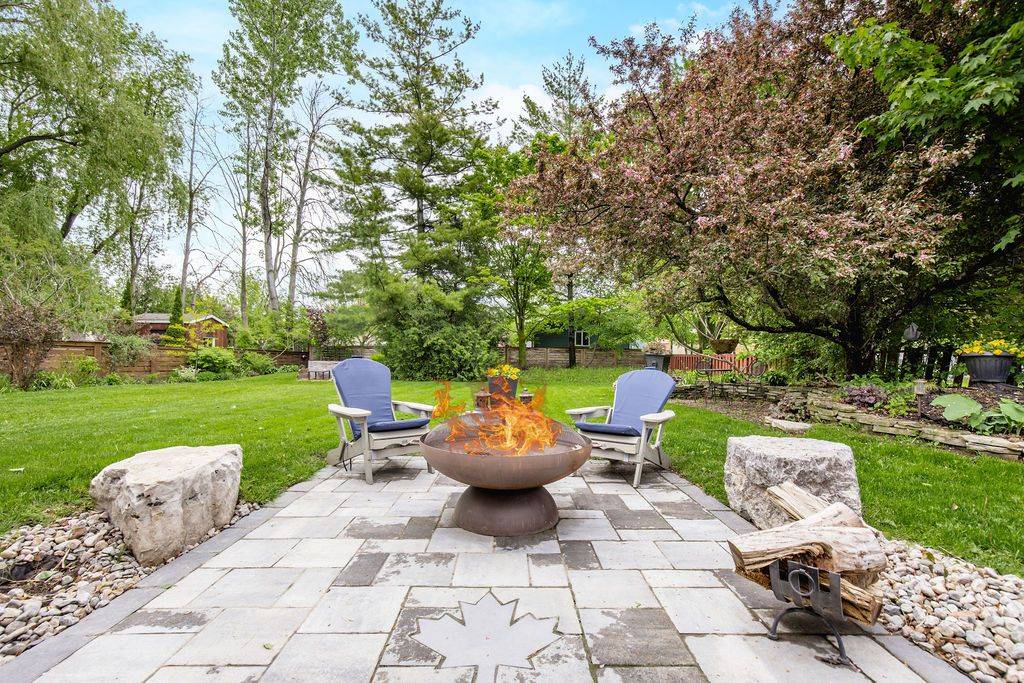UPDATED:
Key Details
Property Type Single Family Home
Sub Type Detached
Listing Status Active
Purchase Type For Sale
Approx. Sqft 1100-1500
Subdivision Collingwood
MLS Listing ID S12273106
Style Sidesplit
Bedrooms 3
Annual Tax Amount $3,021
Tax Year 2024
Property Sub-Type Detached
Property Description
Location
Province ON
County Simcoe
Community Collingwood
Area Simcoe
Zoning R3
Rooms
Family Room Yes
Basement Finished, Crawl Space
Kitchen 1
Interior
Interior Features None
Cooling Central Air
Fireplaces Type Natural Gas
Inclusions Fridge, Stove, Dishwasher, Microwave, Washer and Dryer, All light fixtures, All window coverings, TV wall mounts + TV in family room downstairs, Shed. Other items are negotiable.
Exterior
Parking Features Private, Other, Circular Drive
Pool None
Roof Type Asphalt Shingle
Lot Frontage 63.21
Lot Depth 167.52
Total Parking Spaces 5
Building
Foundation Poured Concrete
New Construction true
Others
Senior Community No
Security Features Carbon Monoxide Detectors,Smoke Detector



