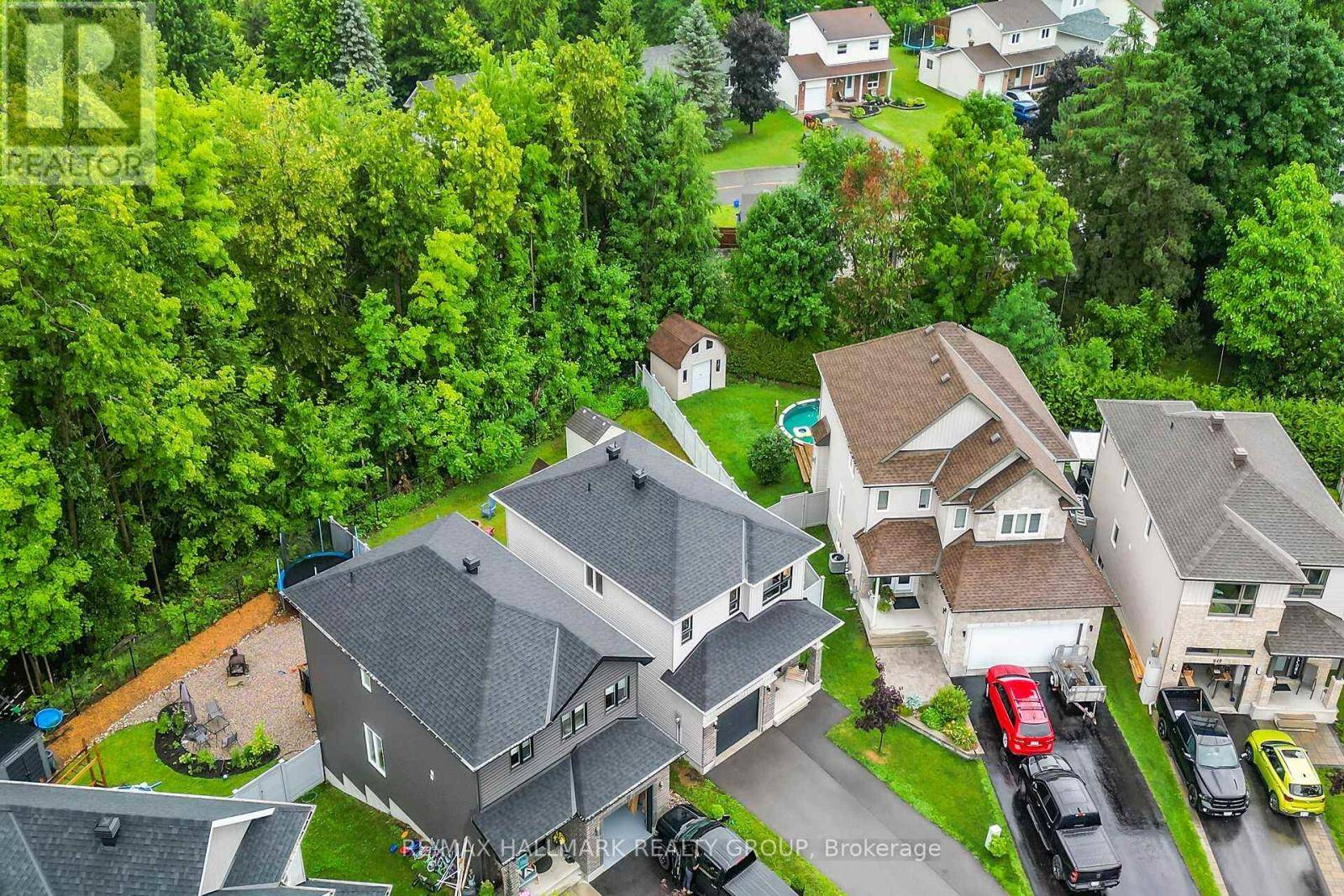UPDATED:
Key Details
Property Type Single Family Home
Sub Type Freehold
Listing Status Active
Purchase Type For Sale
Square Footage 1,500 sqft
Price per Sqft $450
Subdivision 606 - Town Of Rockland
MLS® Listing ID X12271544
Bedrooms 3
Half Baths 1
Property Sub-Type Freehold
Source Ottawa Real Estate Board
Property Description
Location
Province ON
Rooms
Kitchen 1.0
Extra Room 1 Second level 4.94 m X 4.14 m Primary Bedroom
Extra Room 2 Second level 3.27 m X 2.72 m Bathroom
Extra Room 3 Second level 4.01 m X 2.98 m Bedroom 2
Extra Room 4 Second level 3.34 m X 3.05 m Bedroom 3
Extra Room 5 Second level 2.45 m X 1.62 m Bathroom
Extra Room 6 Main level 4.14 m X 2.08 m Foyer
Interior
Heating Forced air
Cooling Central air conditioning
Flooring Hardwood
Fireplaces Number 1
Exterior
Parking Features Yes
Fence Fenced yard
View Y/N No
Total Parking Spaces 3
Private Pool No
Building
Lot Description Landscaped
Story 2
Sewer Sanitary sewer
Others
Ownership Freehold
Virtual Tour https://warrenteamottawa.com/648-robert-street




