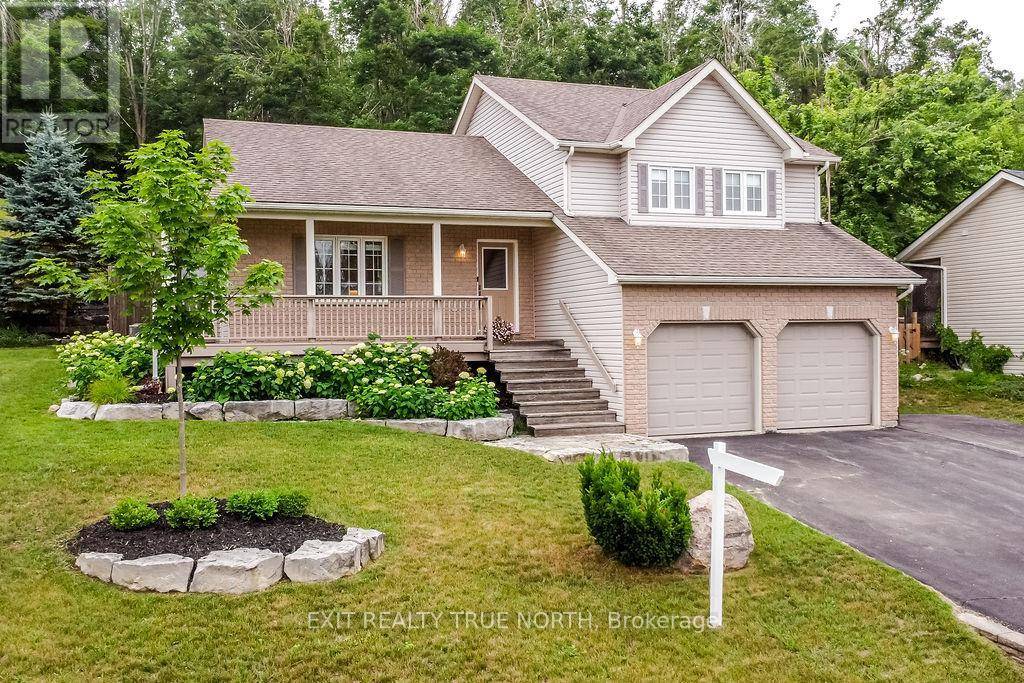OPEN HOUSE
Sun Jul 13, 12:00pm - 2:00pm
UPDATED:
Key Details
Property Type Single Family Home
Sub Type Freehold
Listing Status Active
Purchase Type For Sale
Square Footage 1,500 sqft
Price per Sqft $626
Subdivision Sugarbush
MLS® Listing ID S12270295
Bedrooms 3
Half Baths 1
Property Sub-Type Freehold
Source Toronto Regional Real Estate Board
Property Description
Location
Province ON
Rooms
Kitchen 1.0
Extra Room 1 Basement 6.32 m X 3.76 m Recreational, Games room
Extra Room 2 Basement 4.09 m X 3.4 m Recreational, Games room
Extra Room 3 Lower level 3.84 m X 5.69 m Family room
Extra Room 4 Lower level 2.24 m X 2.16 m Laundry room
Extra Room 5 Main level 4.14 m X 4.52 m Living room
Extra Room 6 Main level 3.35 m X 4.88 m Dining room
Interior
Heating Forced air
Cooling Central air conditioning
Fireplaces Number 1
Exterior
Parking Features Yes
Community Features School Bus
View Y/N No
Total Parking Spaces 6
Private Pool No
Building
Sewer Septic System
Others
Ownership Freehold
Virtual Tour https://youtu.be/mvUPI3RFbEQ




