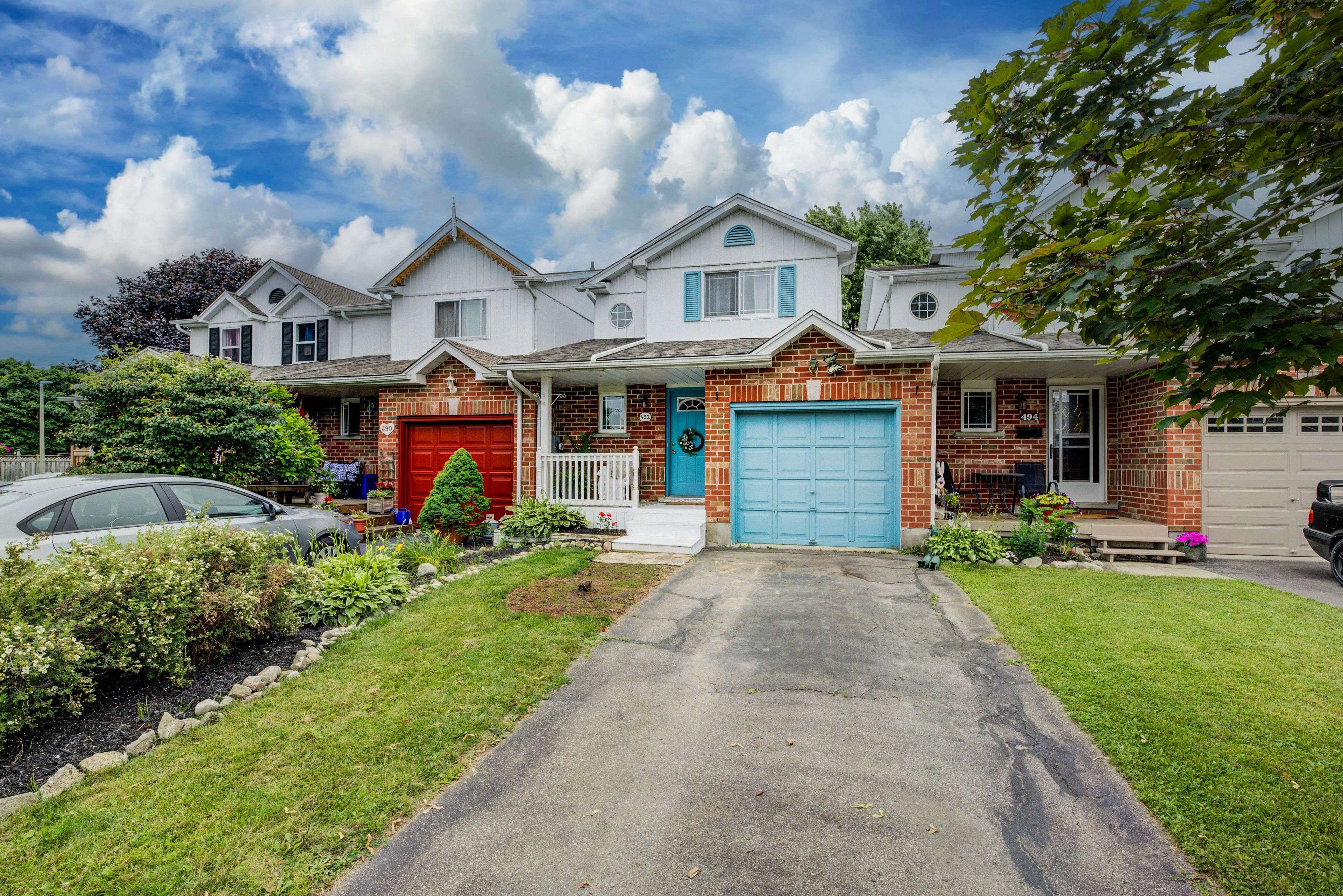UPDATED:
Key Details
Property Type Single Family Home
Sub Type Link
Listing Status Active
Purchase Type For Sale
Approx. Sqft 1100-1500
Subdivision Fergus
MLS Listing ID X12269513
Style 2-Storey
Bedrooms 3
Building Age 16-30
Annual Tax Amount $2,988
Tax Year 2025
Property Sub-Type Link
Property Description
Location
Province ON
County Wellington
Community Fergus
Area Wellington
Rooms
Family Room No
Basement Unfinished
Kitchen 1
Interior
Interior Features Rough-In Bath, Sump Pump, Water Heater, Water Softener
Cooling Central Air
Inclusions any inclusions will be as is condition
Exterior
Exterior Feature Porch
Garage Spaces 1.0
Pool None
Roof Type Asphalt Shingle
Lot Frontage 21.92
Lot Depth 108.27
Total Parking Spaces 3
Building
Foundation Poured Concrete
Others
Senior Community Yes
Virtual Tour https://unbranded.youriguide.com/492_flannery_drive_fergus_on/



