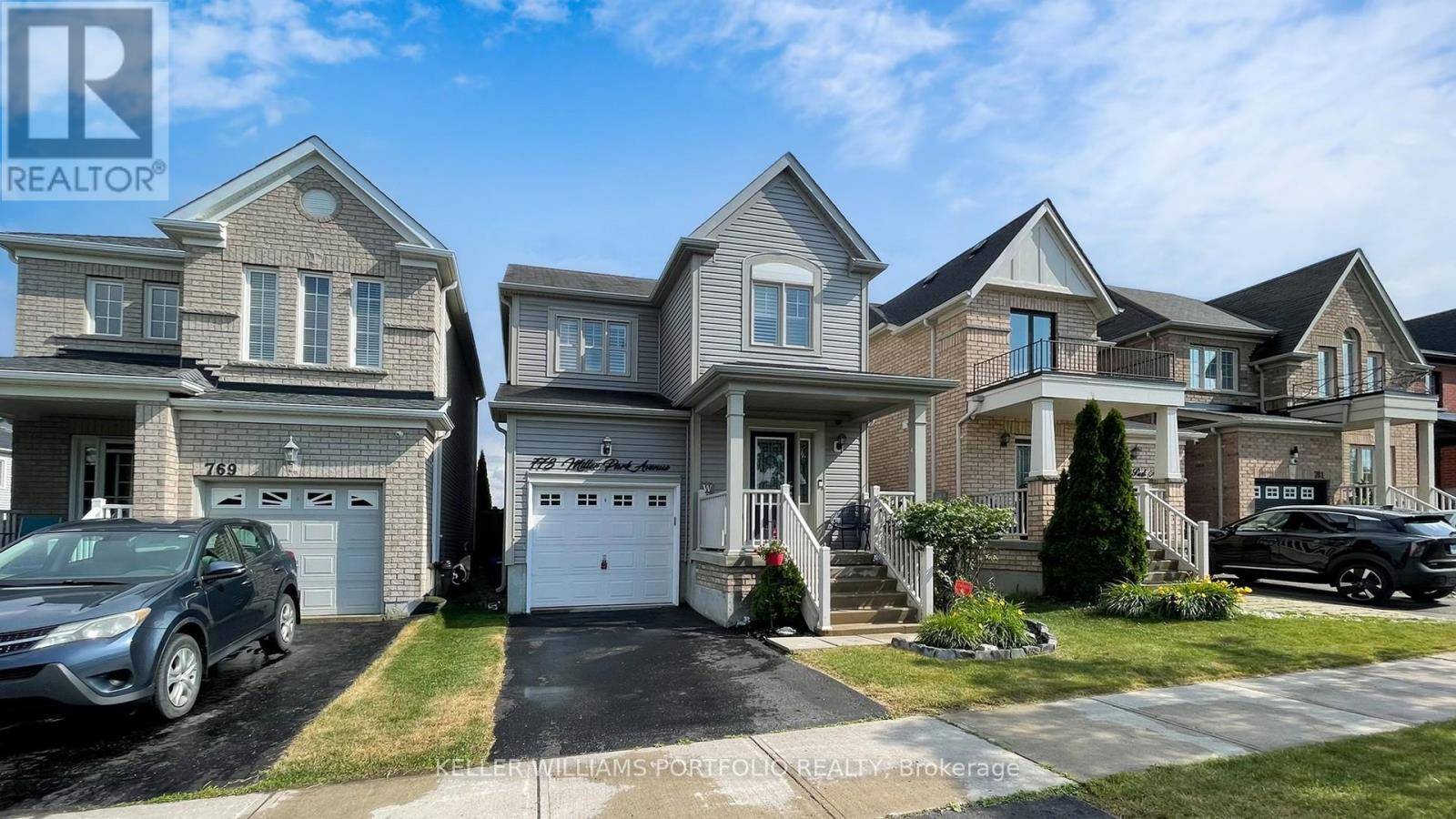OPEN HOUSE
Fri Jul 11, 11:00am - 1:00pm
Sat Jul 12, 2:00pm - 5:00pm
Sun Jul 13, 2:00pm - 5:00pm
UPDATED:
Key Details
Property Type Single Family Home
Sub Type Freehold
Listing Status Active
Purchase Type For Sale
Square Footage 1,100 sqft
Price per Sqft $845
Subdivision Bradford
MLS® Listing ID N12269221
Bedrooms 3
Half Baths 1
Property Sub-Type Freehold
Source Toronto Regional Real Estate Board
Property Description
Location
Province ON
Rooms
Kitchen 1.0
Extra Room 1 Second level 4.19 m X 3.86 m Primary Bedroom
Extra Room 2 Second level 3 m X 3.4 m Bedroom 2
Extra Room 3 Second level 2.87 m X 3.53 m Bedroom 3
Extra Room 4 Basement 2.46 m X 5.44 m Laundry room
Extra Room 5 Ground level 328 m X 4.93 m Living room
Extra Room 6 Ground level 2.57 m X 2.21 m Dining room
Interior
Heating Forced air
Cooling Central air conditioning
Flooring Hardwood
Exterior
Parking Features Yes
View Y/N No
Total Parking Spaces 2
Private Pool No
Building
Story 2
Sewer Sanitary sewer
Others
Ownership Freehold
Virtual Tour https://www.winsold.com/tour/413613




