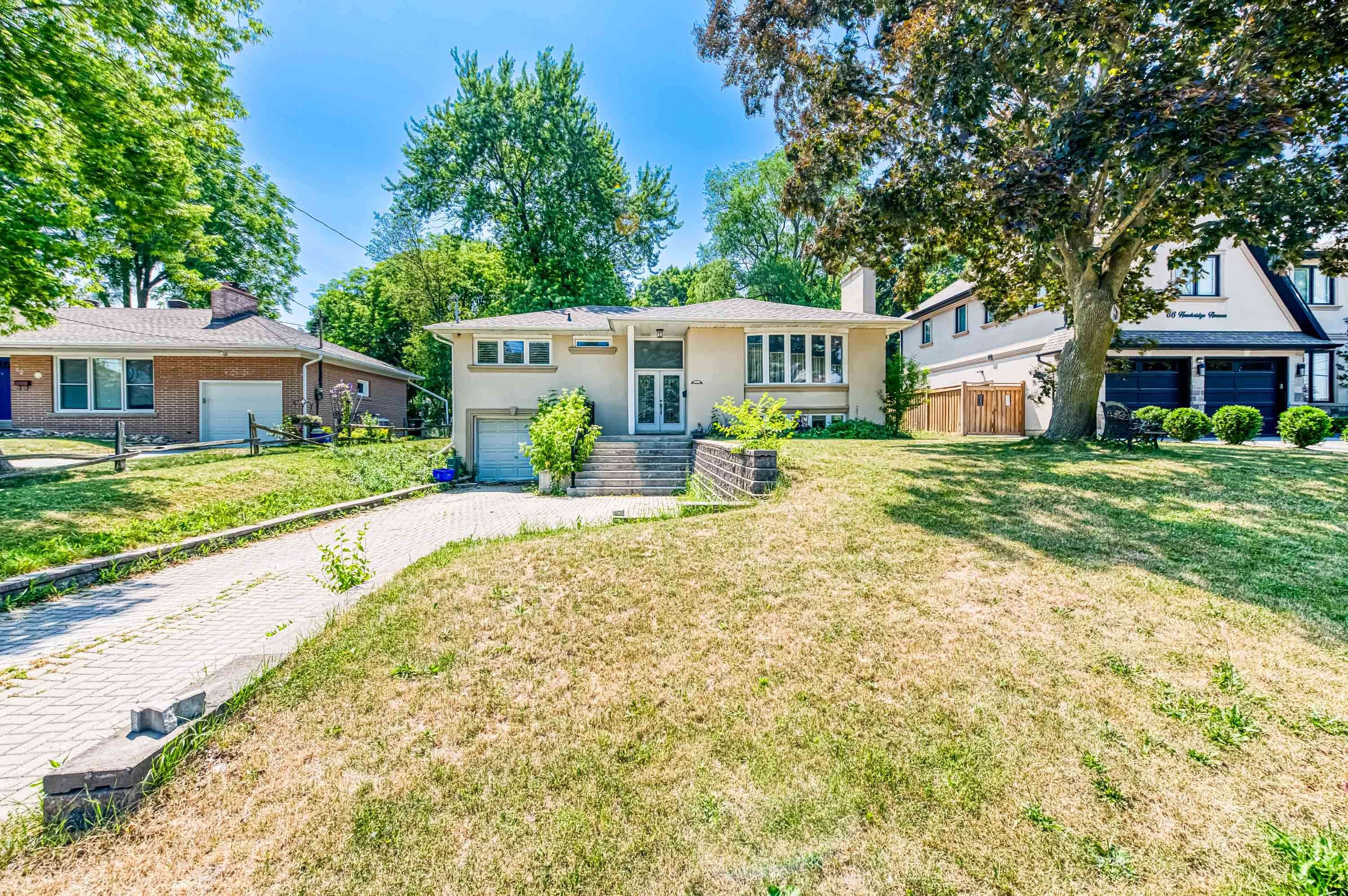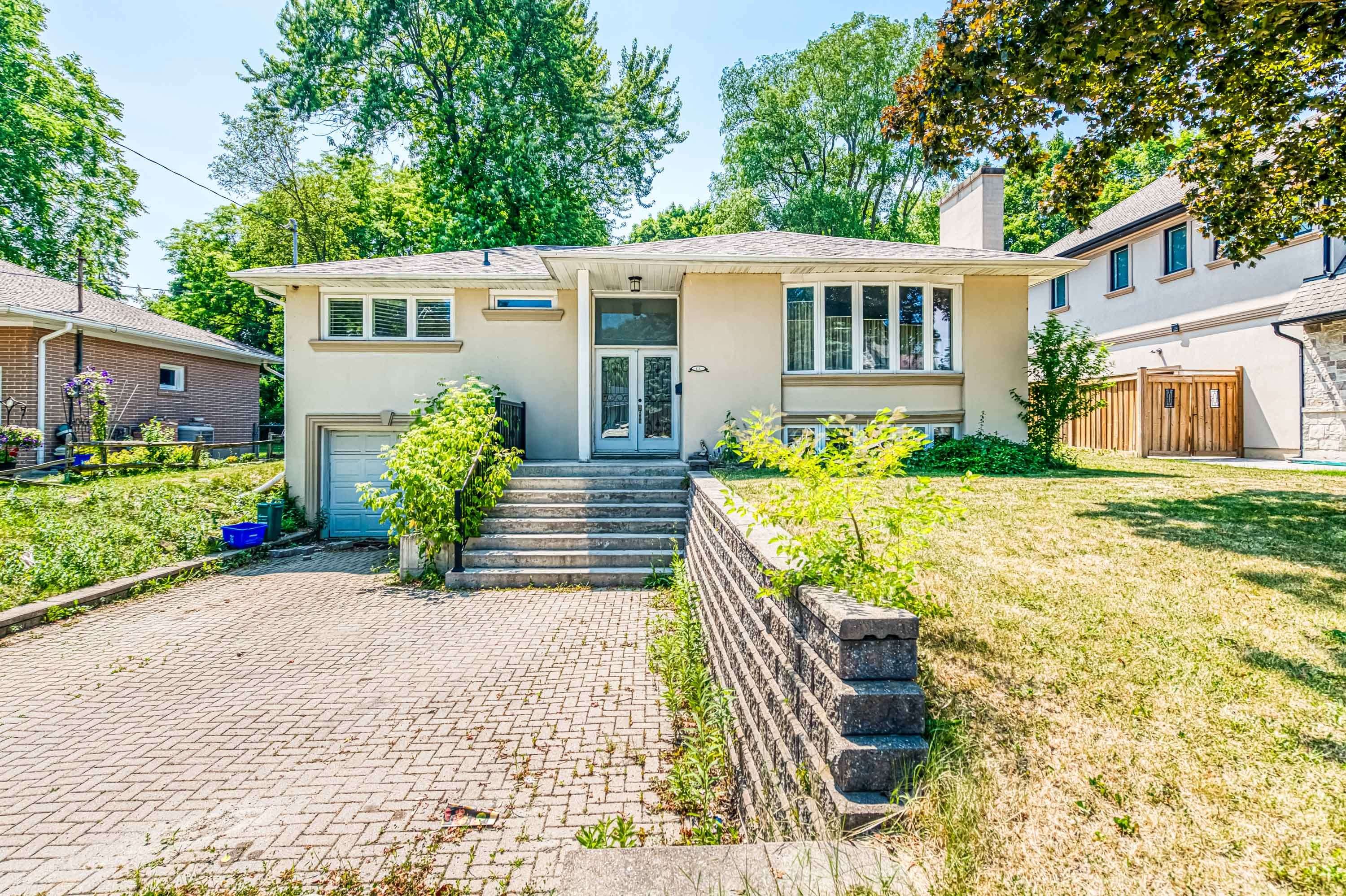REQUEST A TOUR If you would like to see this home without being there in person, select the "Virtual Tour" option and your agent will contact you to discuss available opportunities.
In-PersonVirtual Tour
$4,200
5 Beds
3 Baths
UPDATED:
Key Details
Property Type Single Family Home
Sub Type Detached
Listing Status Active
Purchase Type For Rent
Approx. Sqft 1500-2000
Subdivision Bullock
MLS Listing ID N12268922
Style Bungalow-Raised
Bedrooms 5
Property Sub-Type Detached
Property Description
A Rare Find! This upgraded 4+1 bedroom raised bungalow offers over 2,000 sq ft of beautifully designed living space. Situated on the most prestigious street in the heart of Bullock, it features a generous 69 ft x 156 ft lot. Highlights include hardwood floors, California shutters, an updated kitchen with a centre island, and a spacious open-concept living and dining area that walks out to a large backyard. The finished basement offers a separate entrance through the garage, a recreation room, and an additional bedroom. The interlocked front yard enhances the home's curb appeal. Just a short walk to Markham GO Station, Main Street Markham, top-rated schools, and countless amenities.
Location
Province ON
County York
Community Bullock
Area York
Rooms
Family Room No
Basement Finished
Kitchen 1
Separate Den/Office 1
Interior
Interior Features None
Cooling Central Air
Inclusions Stainless Steel Fridge, Stainless Steel Oven, Range Hood , Dishwasher , Washer and Dryer.
Laundry In Basement
Exterior
Parking Features Private
Garage Spaces 1.0
Pool None
Roof Type Unknown
Lot Frontage 69.0
Lot Depth 156.0
Total Parking Spaces 5
Building
Foundation Brick
Others
Senior Community Yes
Read Less Info
Listed by T-ONE GROUP REALTY INC.,



