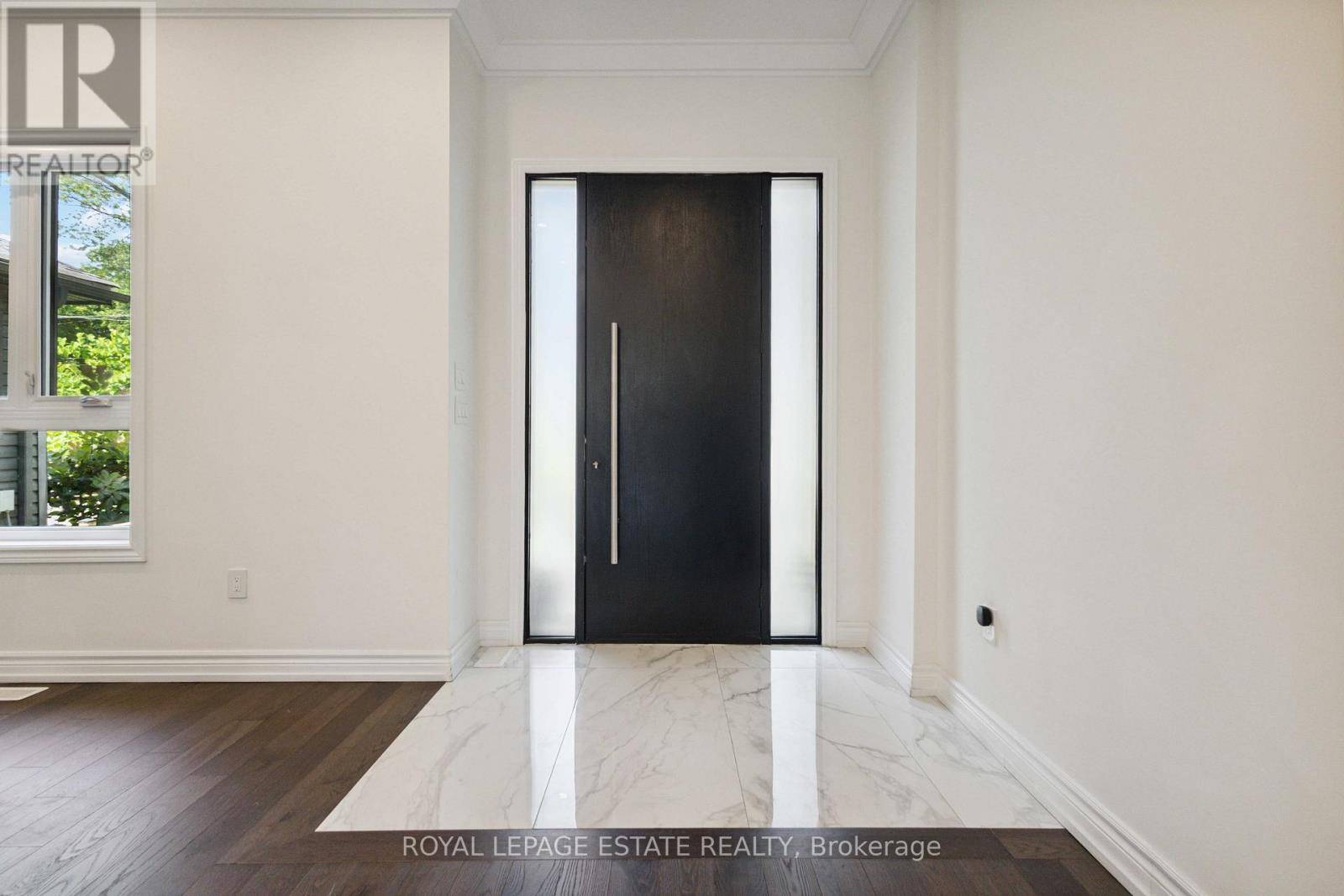OPEN HOUSE
Sat Jul 12, 2:00pm - 4:00pm
Sun Jul 13, 2:00pm - 4:00pm
UPDATED:
Key Details
Property Type Single Family Home
Sub Type Freehold
Listing Status Active
Purchase Type For Sale
Square Footage 2,000 sqft
Price per Sqft $699
Subdivision Birchcliffe-Cliffside
MLS® Listing ID E12267960
Bedrooms 6
Half Baths 1
Property Sub-Type Freehold
Source Toronto Regional Real Estate Board
Property Description
Location
Province ON
Rooms
Kitchen 2.0
Extra Room 1 Second level 5.67 m X 3.94 m Primary Bedroom
Extra Room 2 Second level 4.3 m X 2.72 m Bedroom 2
Extra Room 3 Second level 4.3 m X 2.64 m Bedroom 3
Extra Room 4 Second level 2.83 m X 2.58 m Bedroom 4
Extra Room 5 Second level 1.87 m X 1.4 m Laundry room
Extra Room 6 Basement 3.96 m X 4.98 m Kitchen
Interior
Heating Forced air
Cooling Central air conditioning
Flooring Hardwood, Laminate
Exterior
Parking Features Yes
View Y/N No
Total Parking Spaces 2
Private Pool No
Building
Story 2
Sewer Sanitary sewer
Others
Ownership Freehold
Virtual Tour https://tours.snaphouss.com/147mcintoshstreetscarboroughon?b=0




