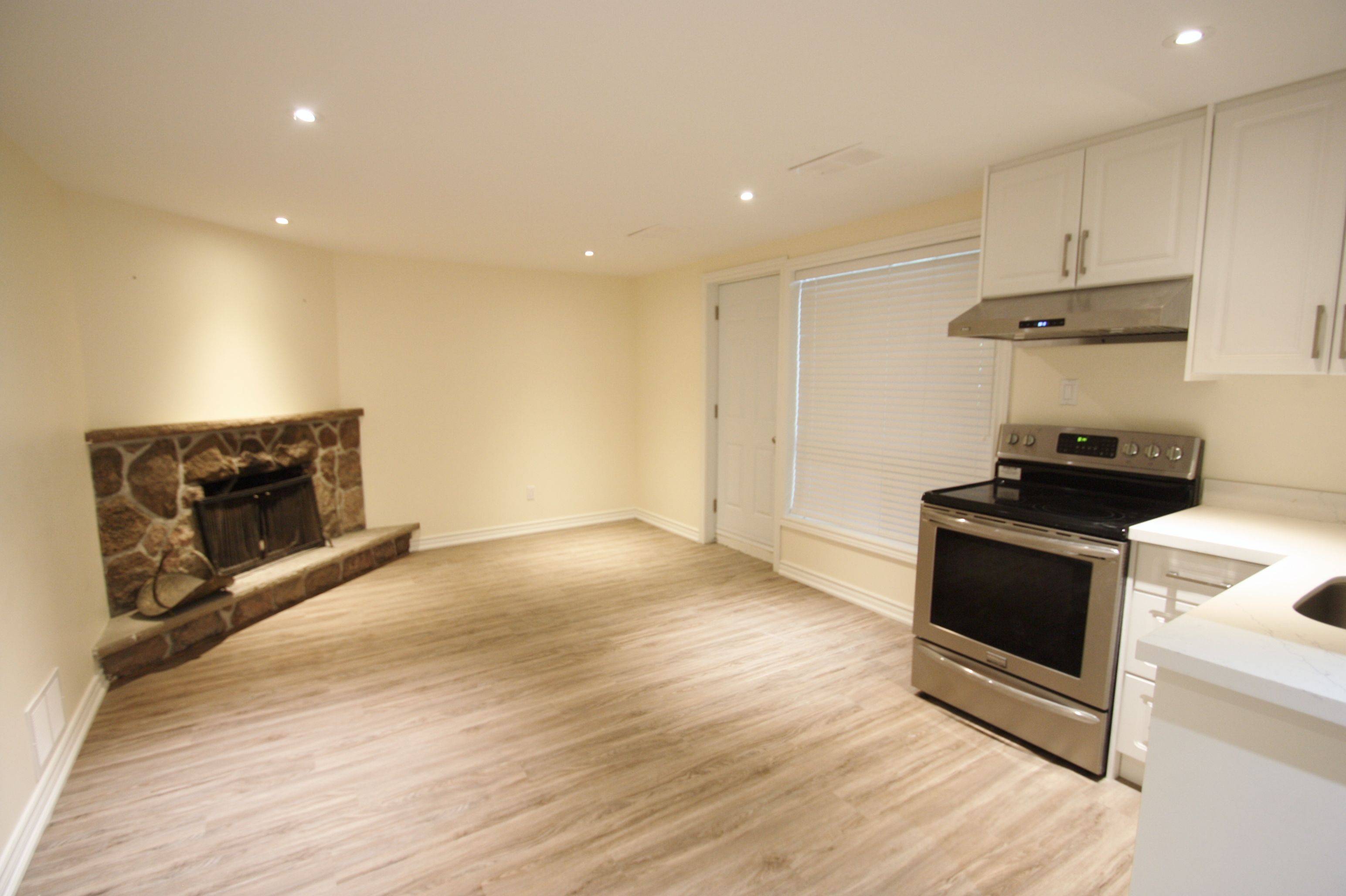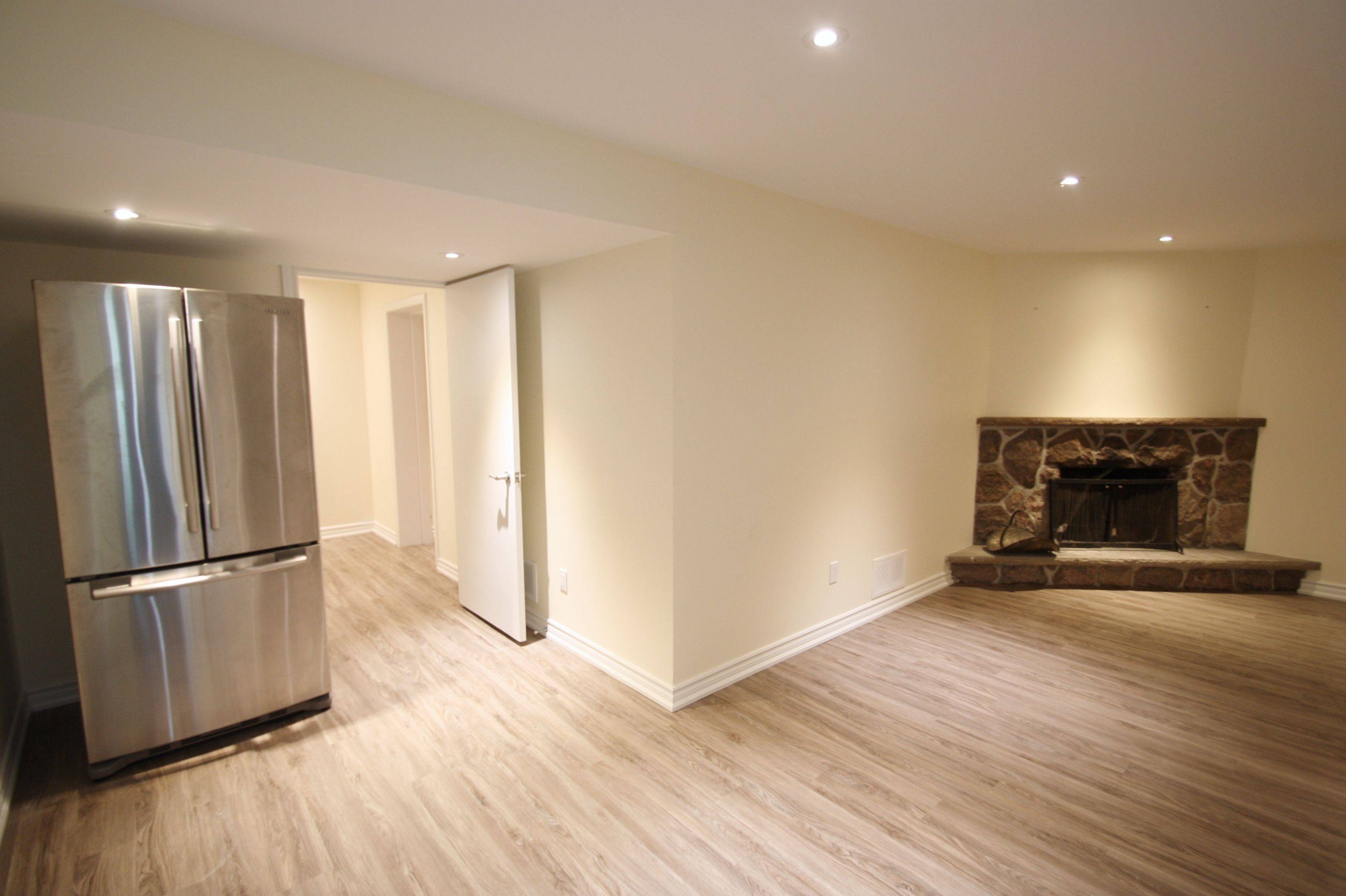REQUEST A TOUR If you would like to see this home without being there in person, select the "Virtual Tour" option and your advisor will contact you to discuss available opportunities.
In-PersonVirtual Tour
$2,300
2 Beds
2 Baths
UPDATED:
Key Details
Property Type Single Family Home
Sub Type Detached
Listing Status Active
Purchase Type For Rent
Approx. Sqft < 700
Subdivision St. Andrew-Windfields
MLS Listing ID C12268756
Style Bungalow-Raised
Bedrooms 2
Building Age 51-99
Property Sub-Type Detached
Property Description
Located In Sought-After St. Andrews. Lower Unit W/2 Bed & 2 Baths. Separate Entrance W/ Private Kitchen, Washer & Dryer. Bright Open-Concept Living/Dining W/Laminate Floors. Standalone Kitchen W/Stainless Steel Appls. 2 Parking Spots On Right Side Of Driveway. Shared Utilities. Tenant To Pay 40%. Mins To Park, Bayview Village, Ttc Subway, Hwy 401. Owen Public School, St. Andrews Junior High And Short Distance To York Mills Collegiate.
Location
Province ON
County Toronto
Community St. Andrew-Windfields
Area Toronto
Rooms
Family Room No
Basement Finished, Separate Entrance
Kitchen 1
Interior
Interior Features Carpet Free
Cooling Central Air
Inclusions Includes All Existing Appliances, Light Fixtures And Window Coverings. Washer And Dryer, Central Air.
Laundry Ensuite
Exterior
Parking Features Private Double
Pool None
Roof Type Asphalt Shingle
Lot Frontage 82.47
Lot Depth 112.62
Total Parking Spaces 2
Building
Foundation Concrete
Others
Senior Community Yes
Read Less Info
Listed by RE/MAX ADVANCE REALTY



