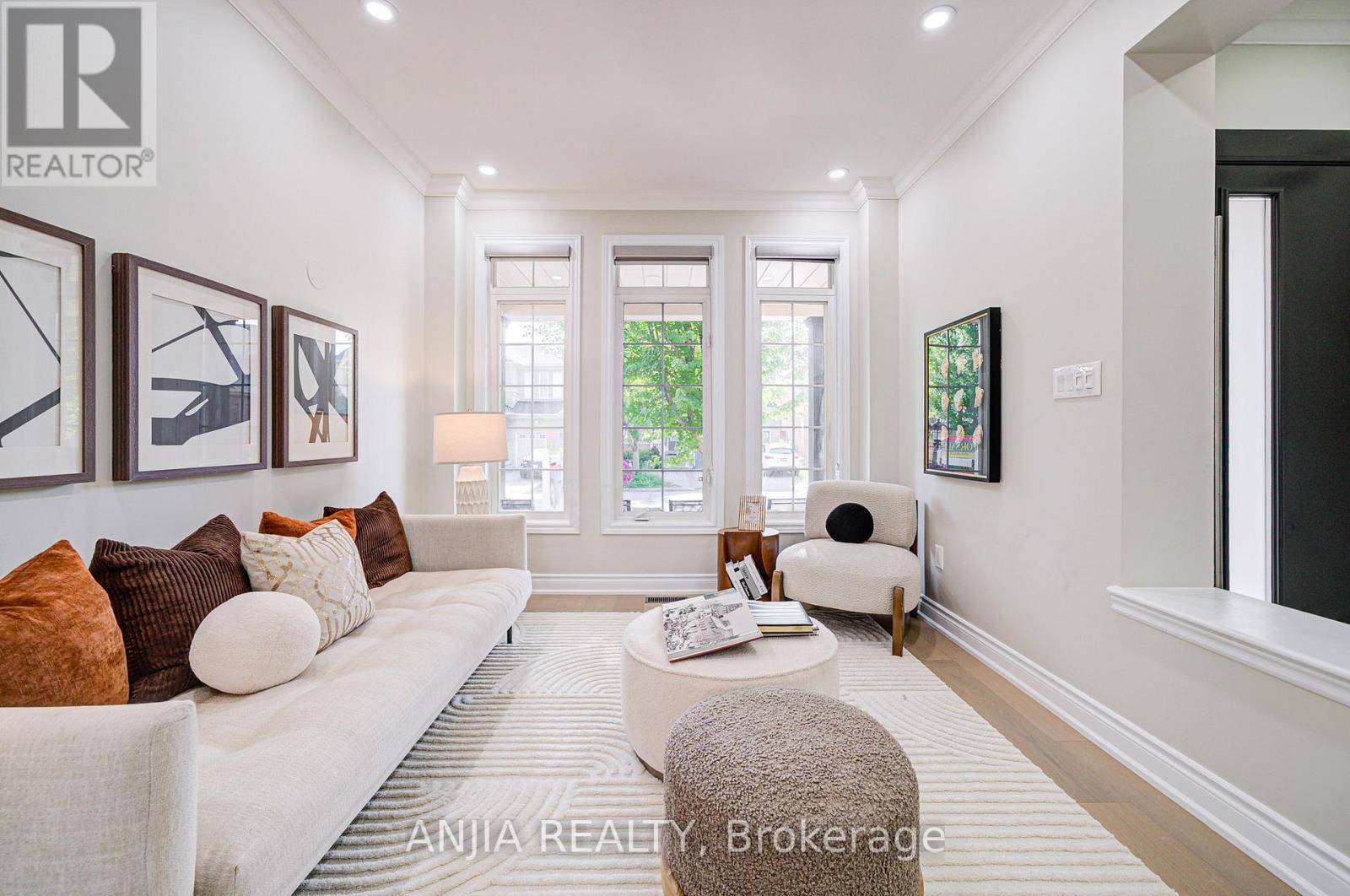OPEN HOUSE
Sun Jul 13, 2:00pm - 4:30pm
UPDATED:
Key Details
Property Type Single Family Home
Sub Type Freehold
Listing Status Active
Purchase Type For Sale
Square Footage 2,000 sqft
Price per Sqft $669
Subdivision Greensborough
MLS® Listing ID N12267528
Bedrooms 4
Half Baths 1
Property Sub-Type Freehold
Source Toronto Regional Real Estate Board
Property Description
Location
Province ON
Rooms
Kitchen 1.0
Extra Room 1 Second level 5.06 m X 4.62 m Primary Bedroom
Extra Room 2 Second level 3.05 m X 3.66 m Bedroom 2
Extra Room 3 Second level 3.05 m X 3.31 m Bedroom 3
Extra Room 4 Second level 3.05 m X 3.05 m Bedroom 4
Extra Room 5 Main level 3.05 m X 6.46 m Living room
Extra Room 6 Main level 3.05 m X 6.46 m Dining room
Interior
Heating Forced air
Flooring Hardwood, Ceramic, Carpeted
Exterior
Parking Features Yes
View Y/N No
Total Parking Spaces 5
Private Pool No
Building
Story 2
Sewer Sanitary sewer
Others
Ownership Freehold




