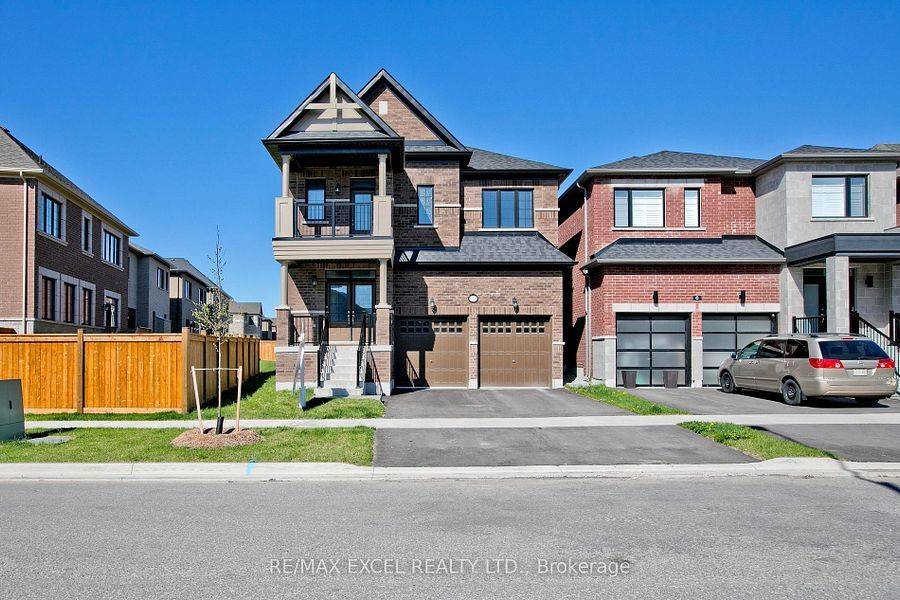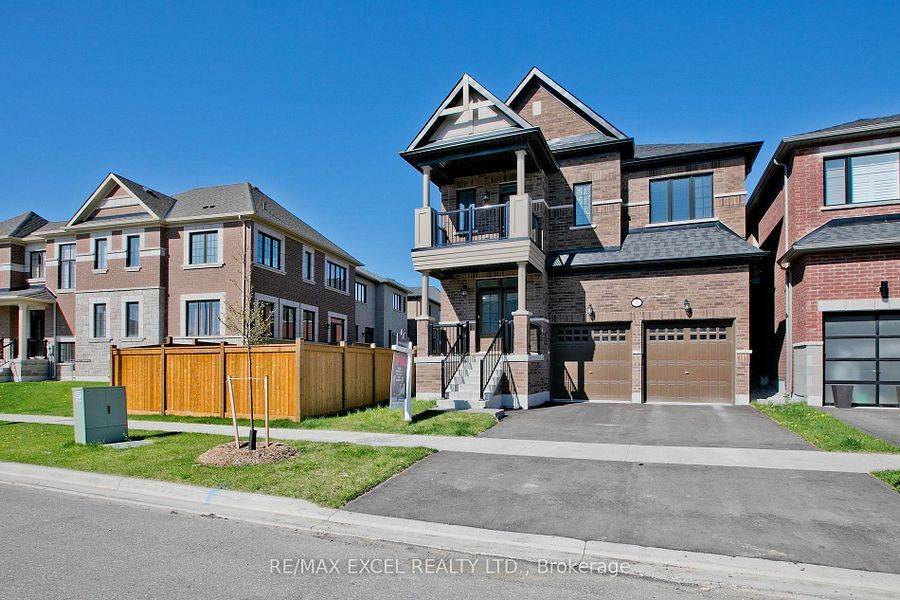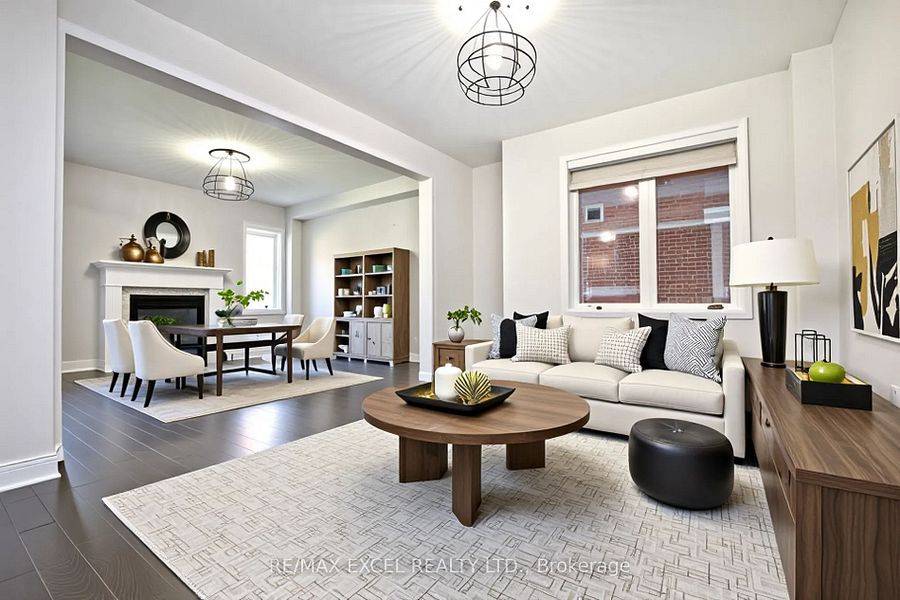UPDATED:
Key Details
Property Type Single Family Home
Sub Type Detached
Listing Status Active
Purchase Type For Sale
Approx. Sqft 2000-2500
Subdivision Middlefield
MLS Listing ID N12267305
Style 2-Storey
Bedrooms 4
Building Age 0-5
Annual Tax Amount $6,940
Tax Year 2025
Property Sub-Type Detached
Property Description
Location
Province ON
County York
Community Middlefield
Area York
Rooms
Family Room Yes
Basement Unfinished
Kitchen 1
Interior
Interior Features Auto Garage Door Remote, Central Vacuum
Cooling Central Air
Fireplaces Number 1
Fireplaces Type Natural Gas
Inclusions Stainless Steel Fridge, S/S Stove, New S/S Range Hood, New S/S Dishwasher. Washer & Dryer. All Light Fixtures. All Existing Window Coverings. Central Vacuum system. One Garage Door Opener & Remote.
Exterior
Garage Spaces 2.0
Pool None
Roof Type Asphalt Shingle
Lot Frontage 36.57
Lot Depth 93.05
Total Parking Spaces 4
Building
Foundation Poured Concrete
Others
Senior Community Yes



