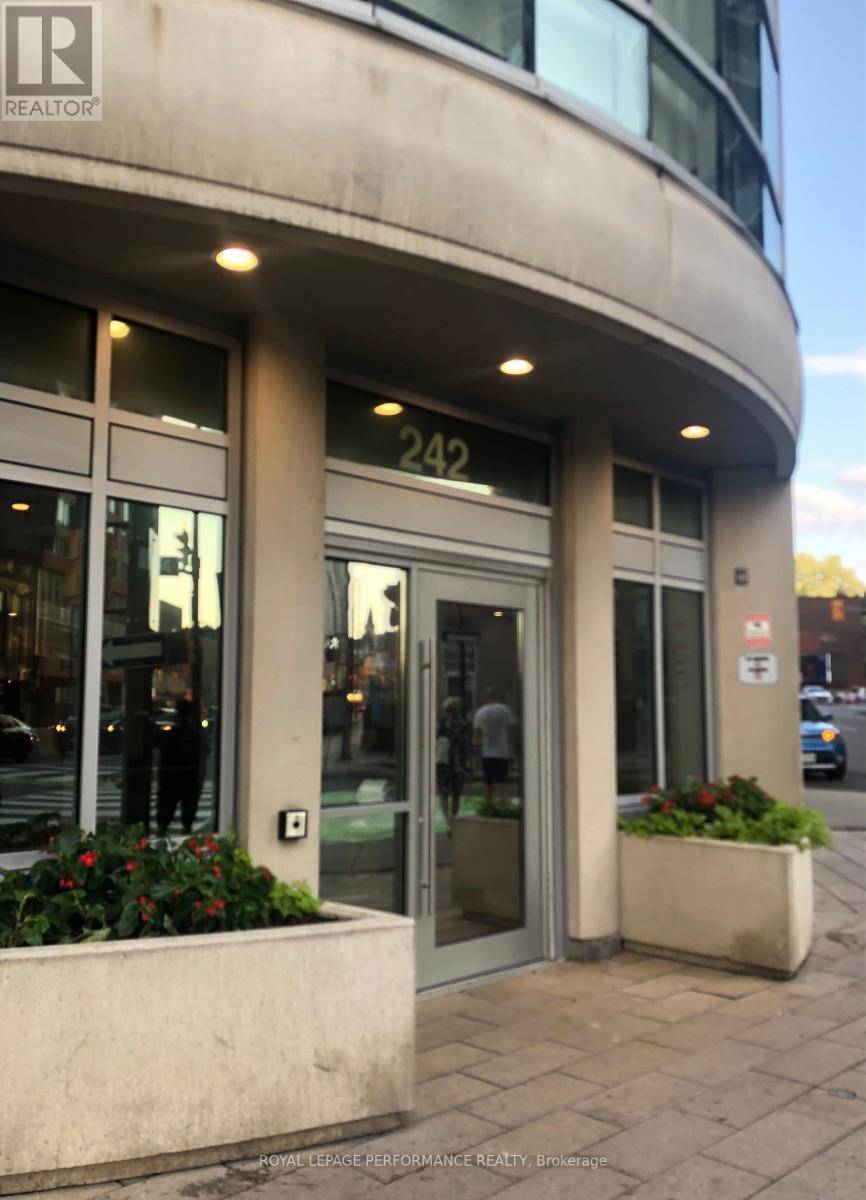UPDATED:
Key Details
Property Type Condo
Sub Type Condominium/Strata
Listing Status Active
Purchase Type For Rent
Square Footage 600 sqft
Subdivision 4003 - Sandy Hill
MLS® Listing ID X12265319
Bedrooms 1
Property Sub-Type Condominium/Strata
Source Ottawa Real Estate Board
Property Description
Location
Province ON
Rooms
Kitchen 1.0
Extra Room 1 Main level 3 m X 3.35 m Bedroom
Extra Room 2 Main level 2 m X 3 m Kitchen
Extra Room 3 Main level 3 m X 1.6 m Den
Extra Room 4 Main level 3.4 m X 5.2 m Living room
Extra Room 5 Main level 2.1 m X 1.8 m Bathroom
Interior
Heating Forced air
Cooling Central air conditioning
Flooring Hardwood, Tile
Exterior
Parking Features Yes
Community Features Pets not Allowed
View Y/N No
Total Parking Spaces 1
Private Pool No
Others
Ownership Condominium/Strata
Acceptable Financing Monthly
Listing Terms Monthly




